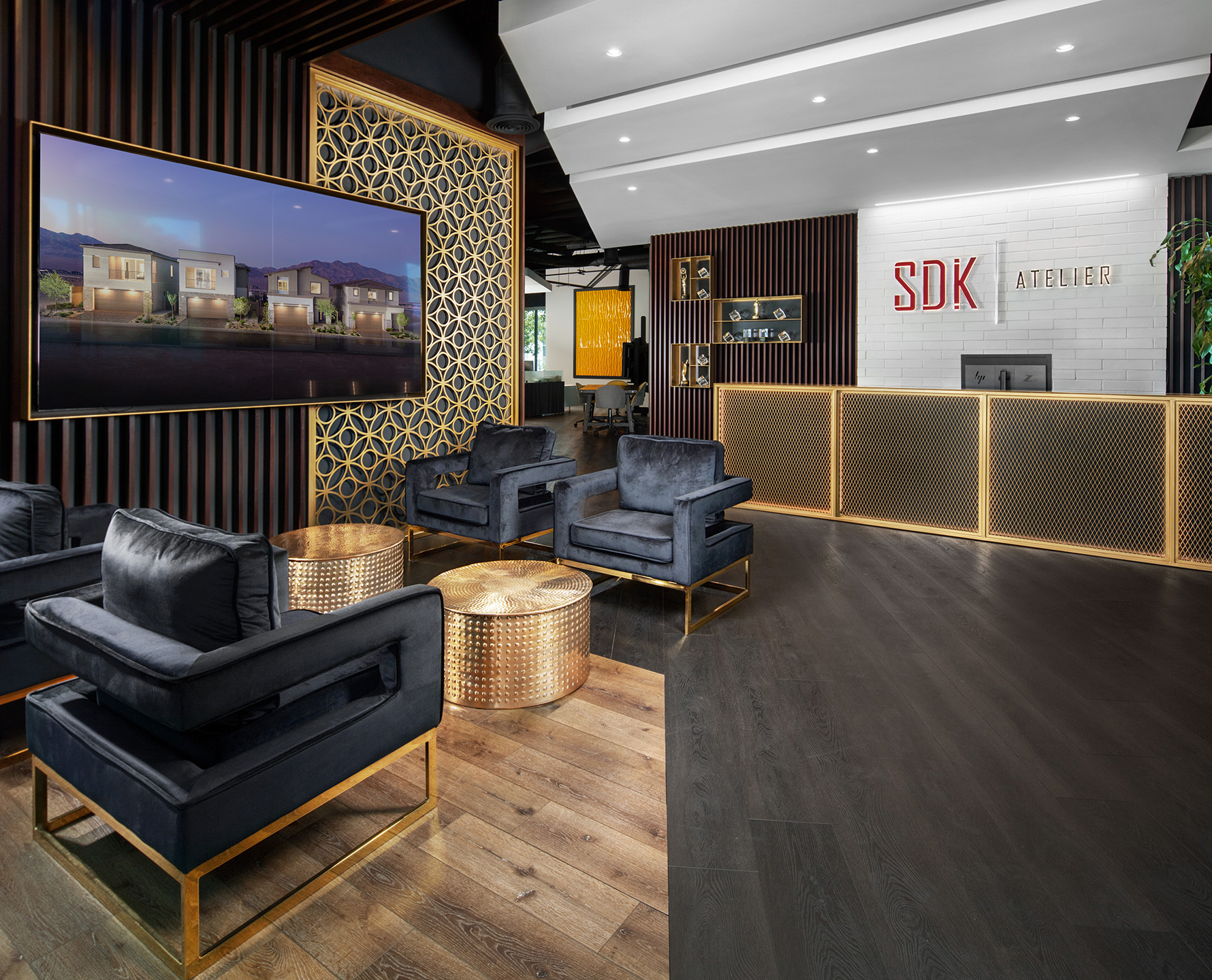Willow Creek
If you subscribe to the adage that “there are only so many ways to skin a cat”, then you might be inclined to think that all cluster products are the same. This cluster design is intent on showing that not all clusters are equal, and this cluster has some attributes that are truly distinctive and formidable. To begin with, the plan programming and floor areas achieved are impressive, particularly at the density attained. These homes pack a lot of space into a small footprint. Often in cluster designs the entry gets lost or overwhelmed by a dominant garage, while these plans are designed to include conspicuous and celebrated covered entries. The architecture of these homes is deliberate yet casual, with the entry being primary to its focus. To speak of the garage, each home in this cluster includes a larger-than-average sized garage and accompanying 18’-6” minimum driveway. Personal parking and guest spaces are built into the cluster module. Finally, the added “T” in the auto court design opens up the back of the cluster to include more landscaped area, give more separation to the units and affords a unique plan design in the secluded rear corner of the cluster.


