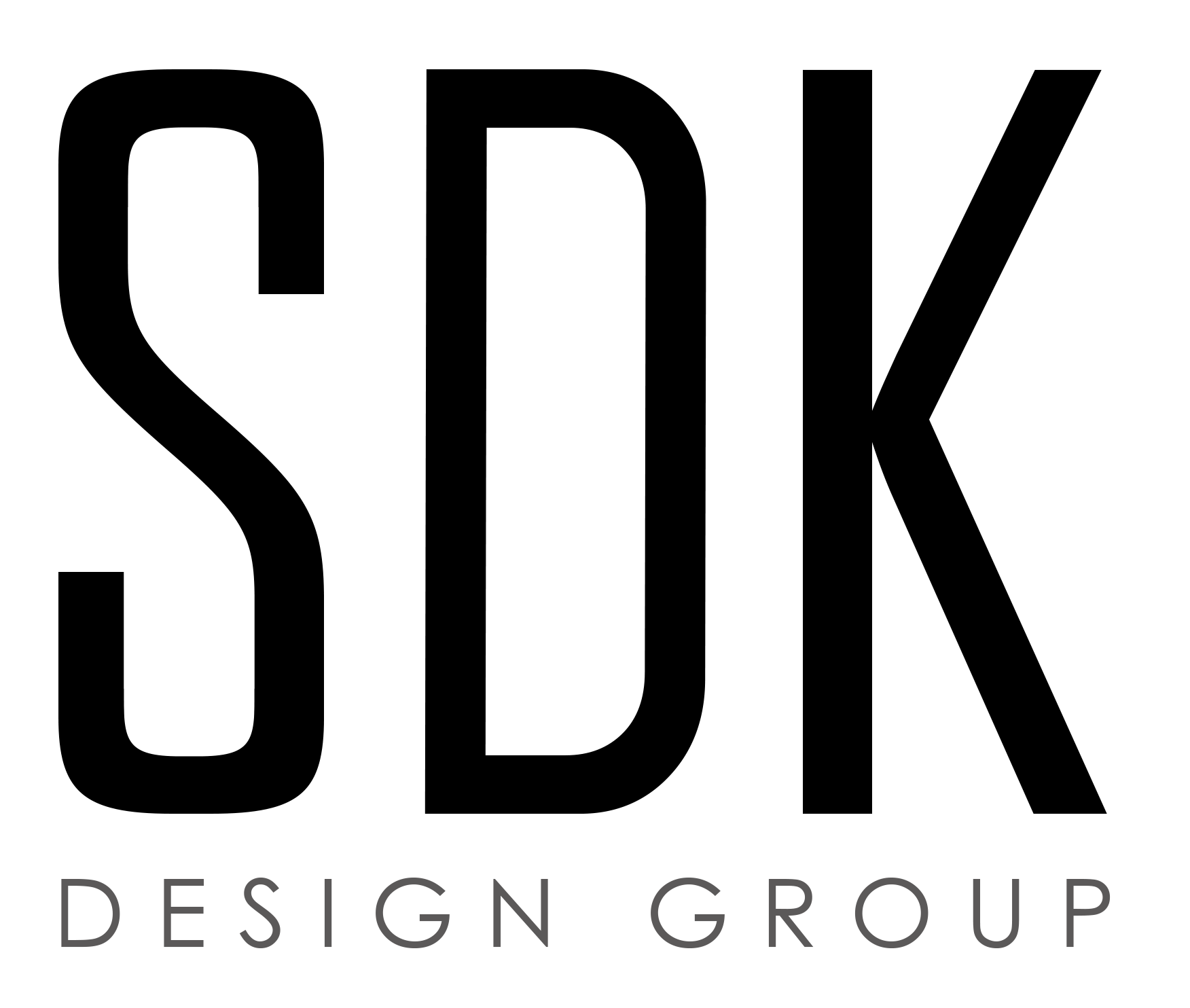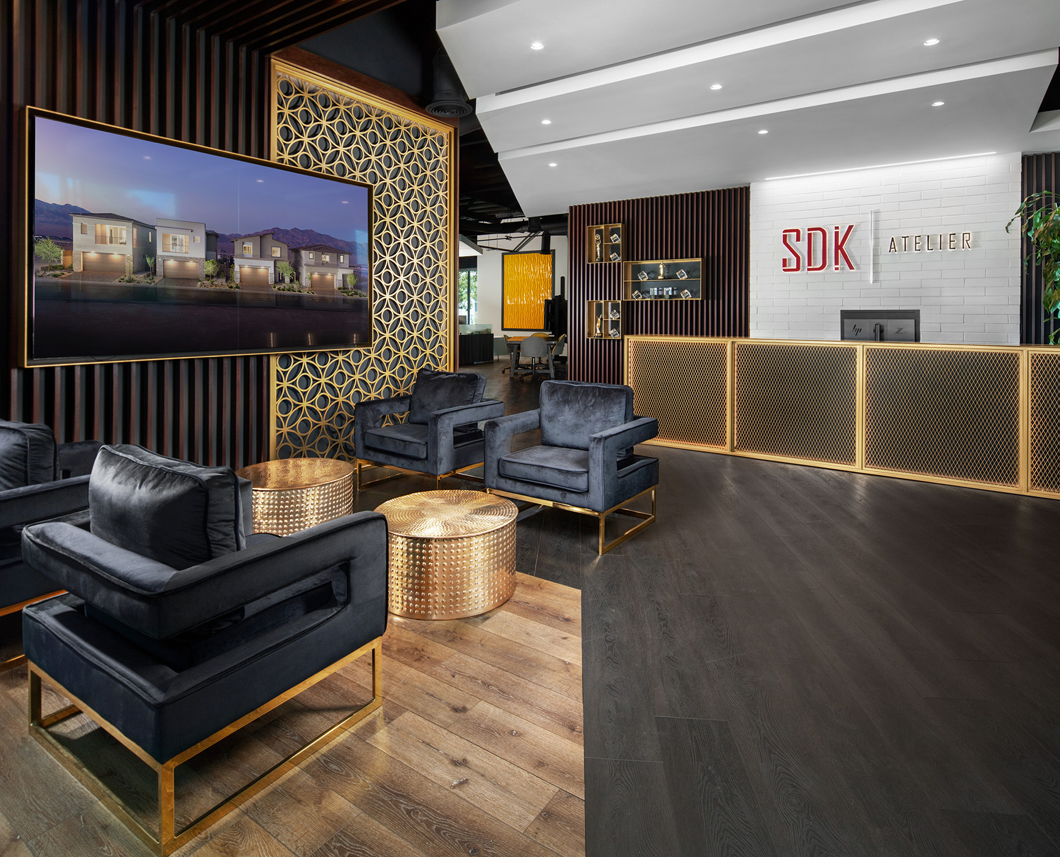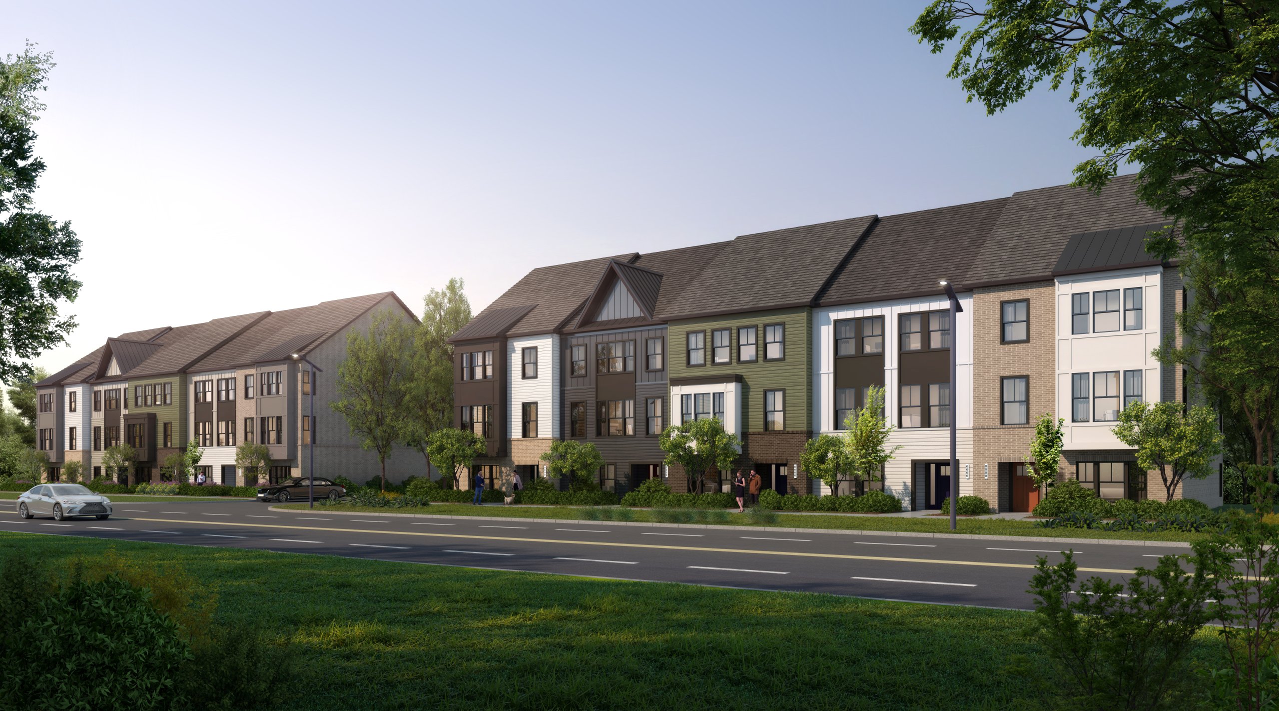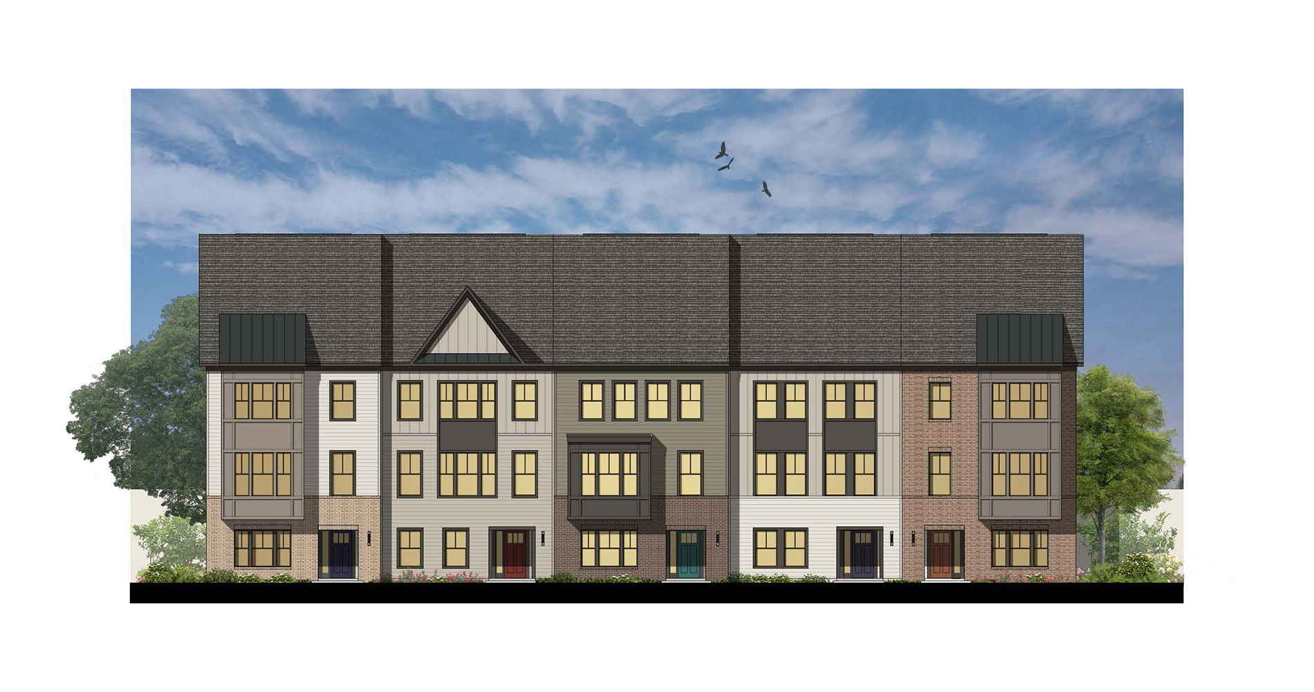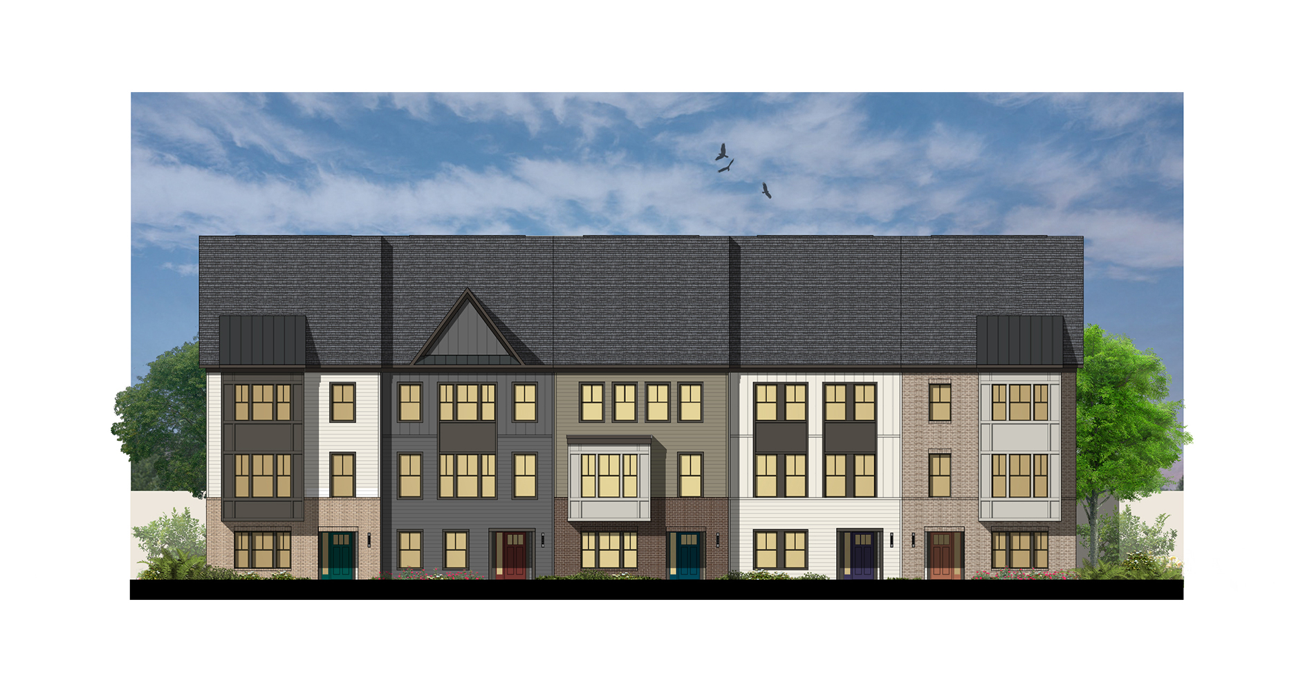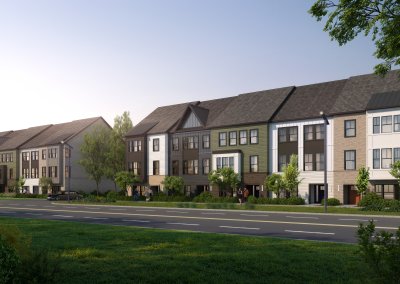Thurmont
These striking Mid-Century Transitional attached fourplex townhomes have been masterfully designed to embody urban contemporary living and modern luxury. The distinctive exterior breaks the conventional by incorporating strong floating wood massing and sculpted angled forms, maximizing views and defining these homes as standout pieces amongst the surrounding neighborhoods. The contemporary detailing creates intriguing homes that resonate with the evolving styles preferences of Modern Families and Move-Up Buyers. Elevating living spaces at each level allows for household contentment without sacrificing square footage.
PROGRAM
2,270 S.F.
3 Bedrooms
2.5 Bathrooms
2-Car Garage
DENSITY
11 DU/AC
CATEGORY
Small Lot
SERVICES
Architecture
