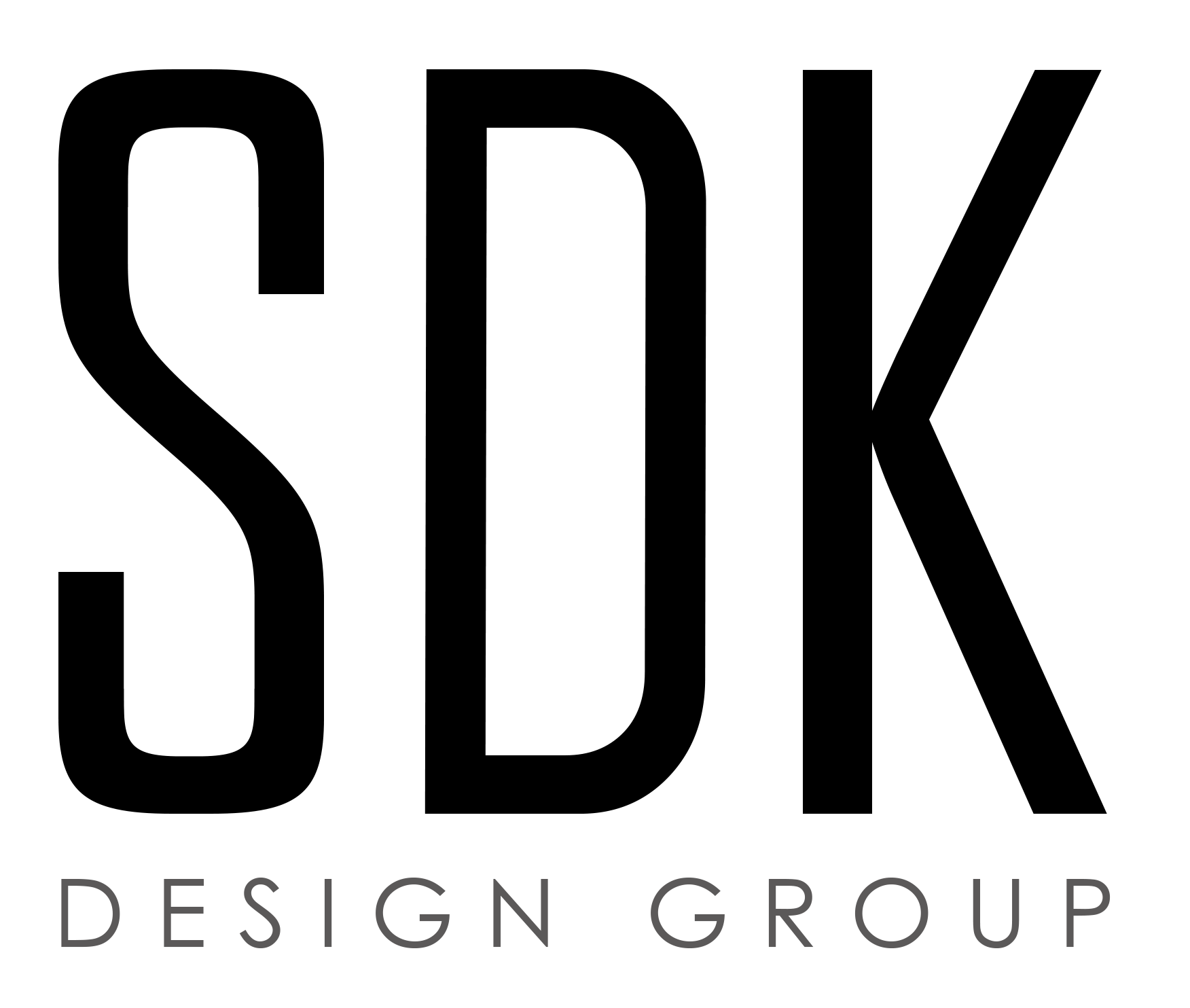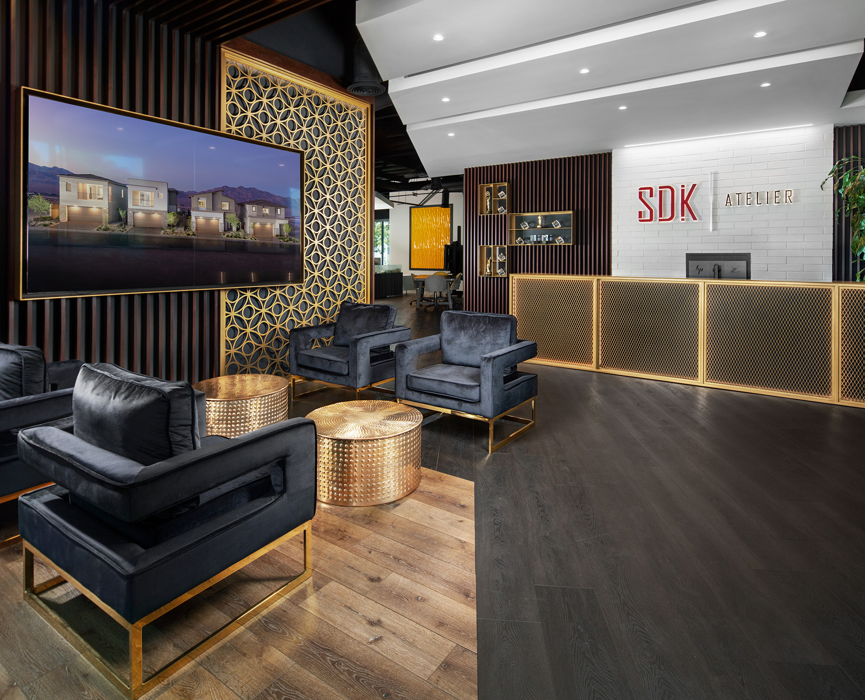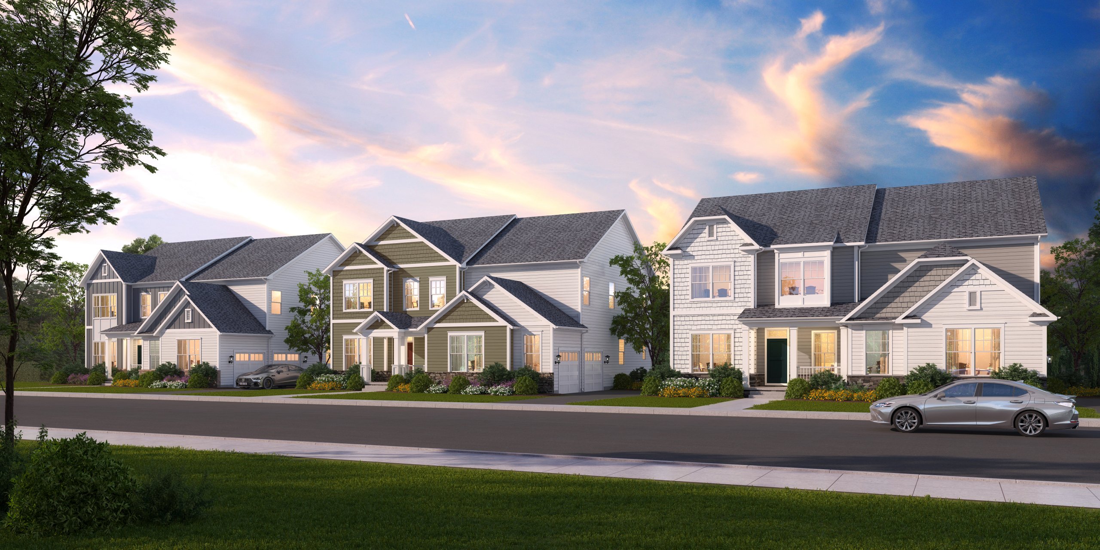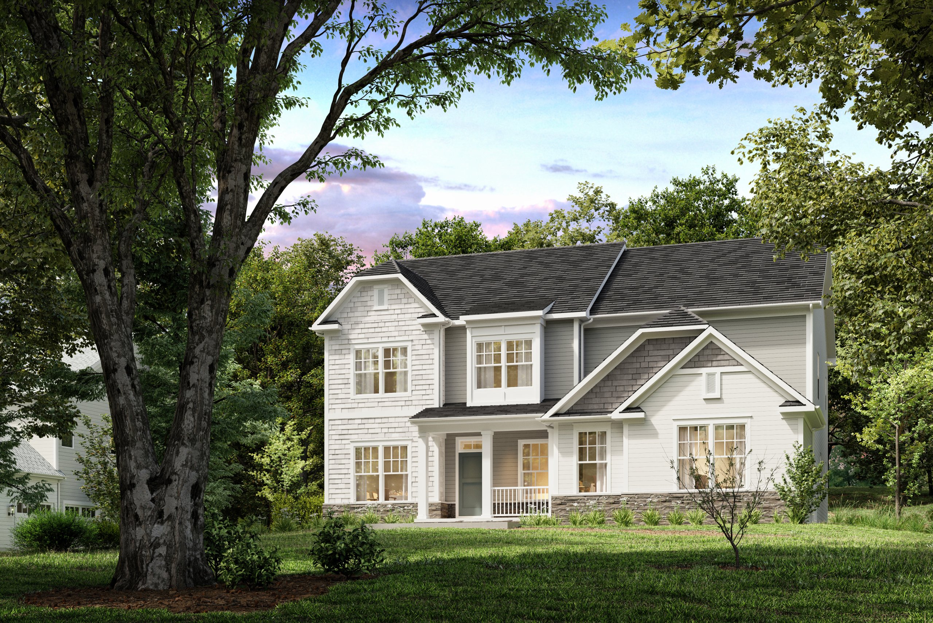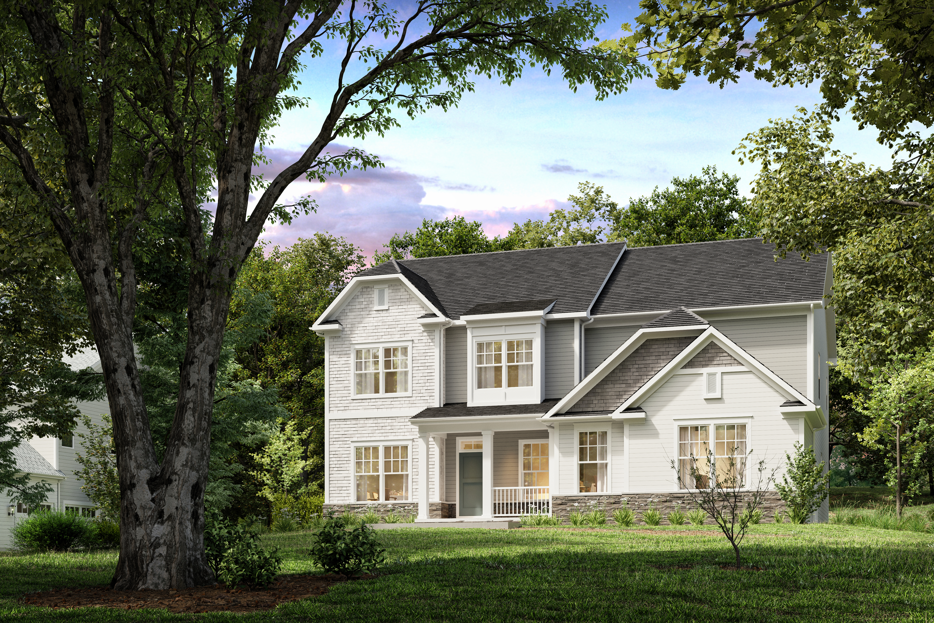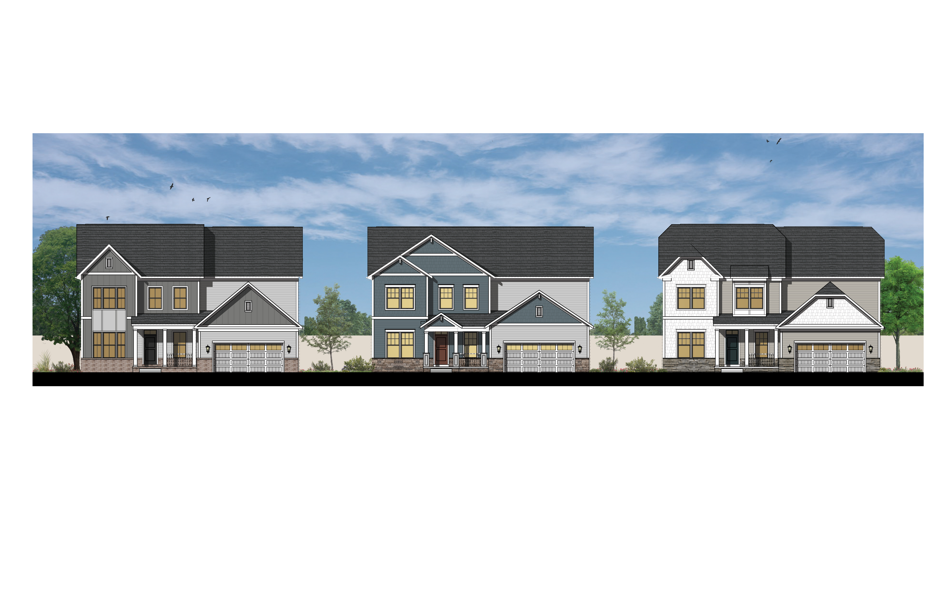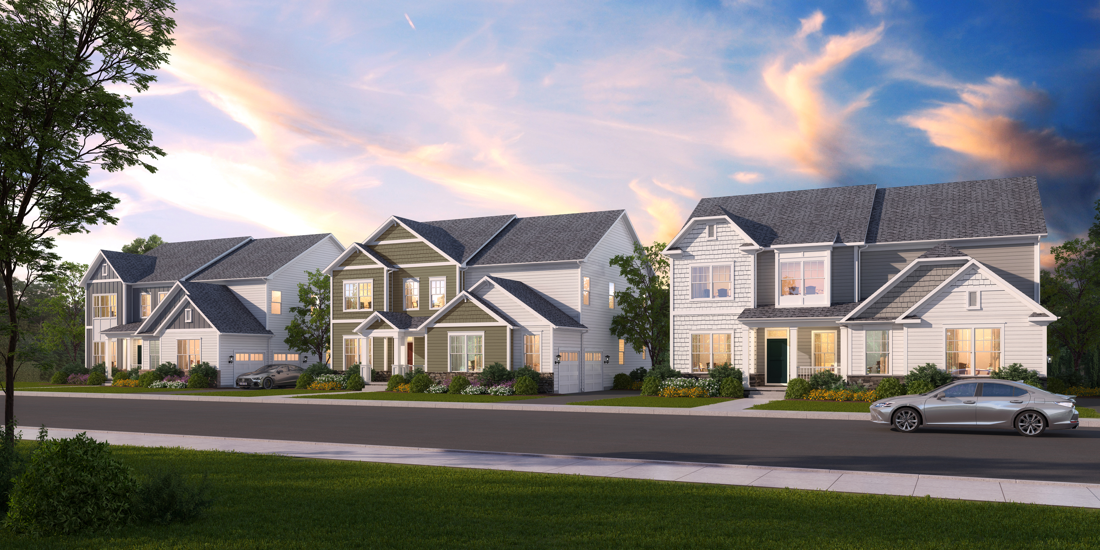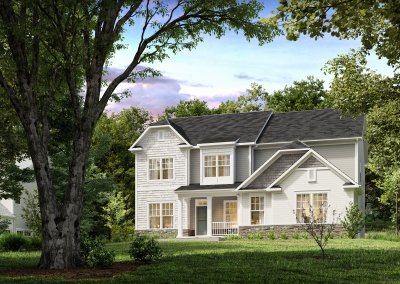St. Andrews
Ages ago, elite English communities were designed to be walk able, with neighborhood parks, the tradition continues. A fresh, flexible sanctuary is the goal of this home with subtle design differences to allow the family to evolve and change. The side entry Porto cache’ offers opportunities to personalize the entry experience into the home, beyond what is possible in the front yard, The stair gallery is conveniently placed in the center of the home, near a first-floor launch space and to offer a buffer for the first-floor guest suite. The entry portal from the foyer into the first floor living space separates the great room from the dining area and bistro kitchen. The simplicity of one great space is successful when circulation and wall features are properly crafted. The Natural light spilling into the stair gallery draws us to the second floor, where the second-floor family loft provides a thirty-foot deep vista. The master suite and spa bath are a sanctuary, offering sunny mornings and a comfortable nighttime retreat, with every wall designed to furnish.
PROGRAM
4,194 S.F.
4 Bedrooms
2.5 Bathrooms
Loft / Flex Room
2-Car Garage
LOT SIZE
50′ x 48′
CATEGORY
Conventional SFD
SERVICES
Architecture
