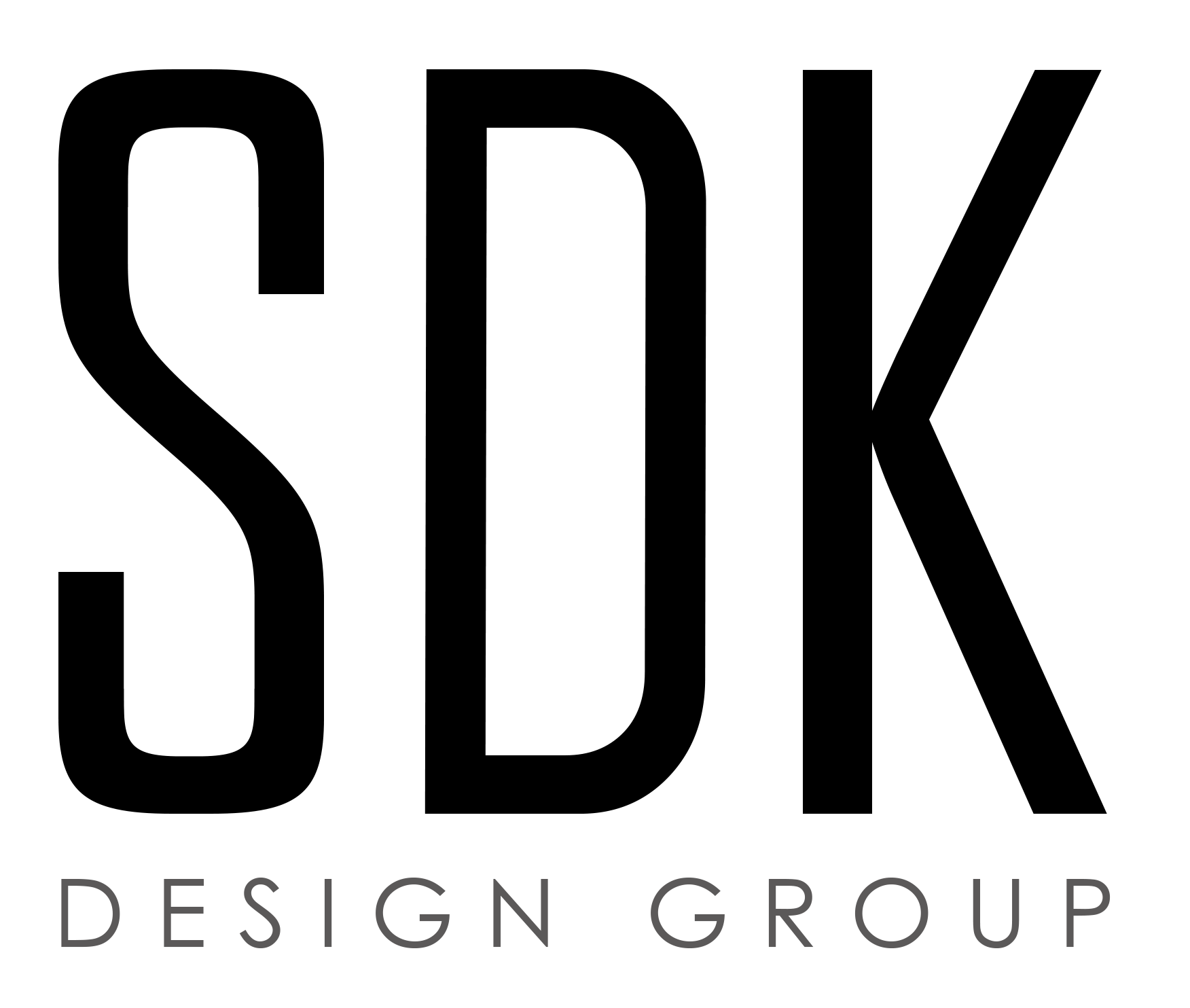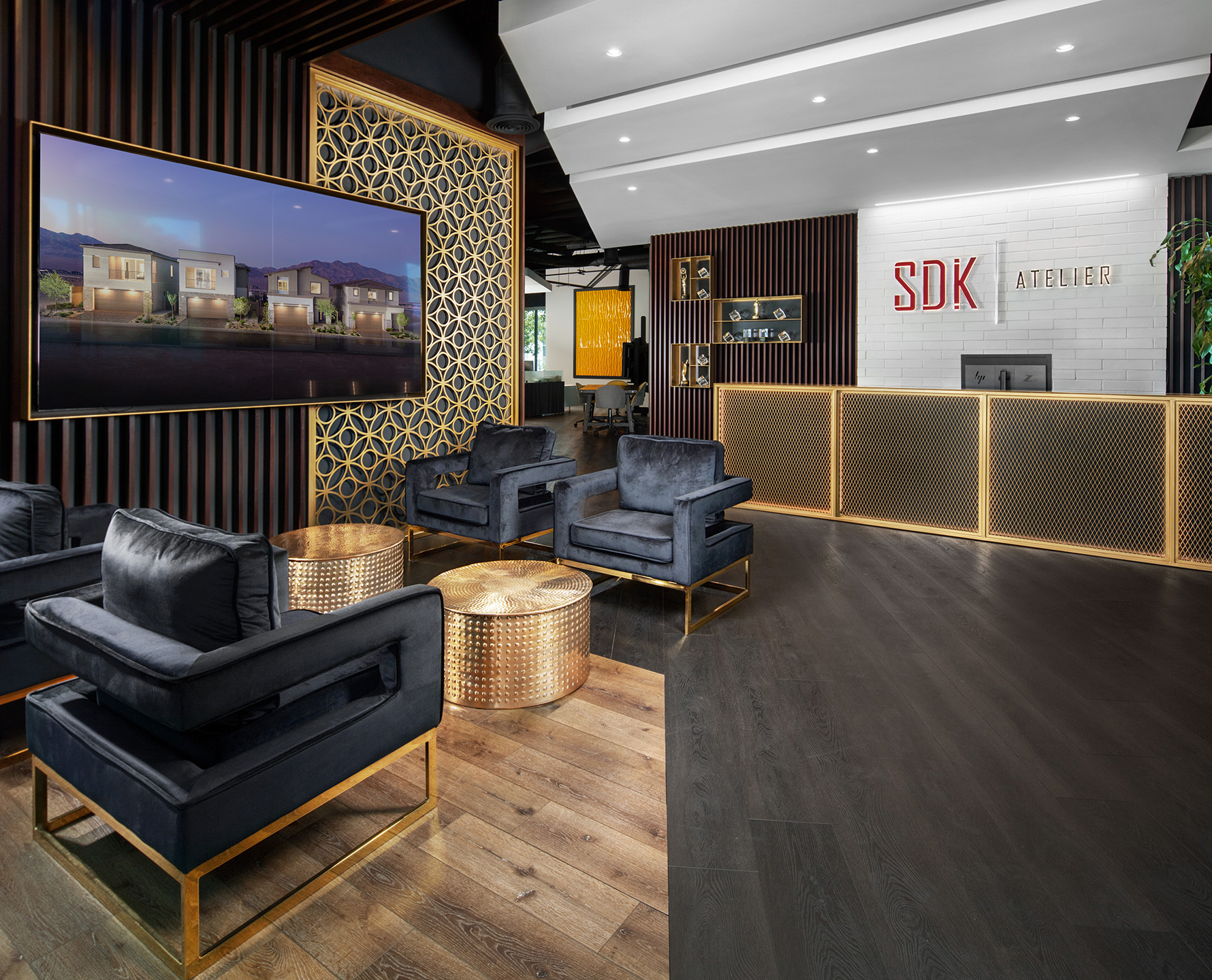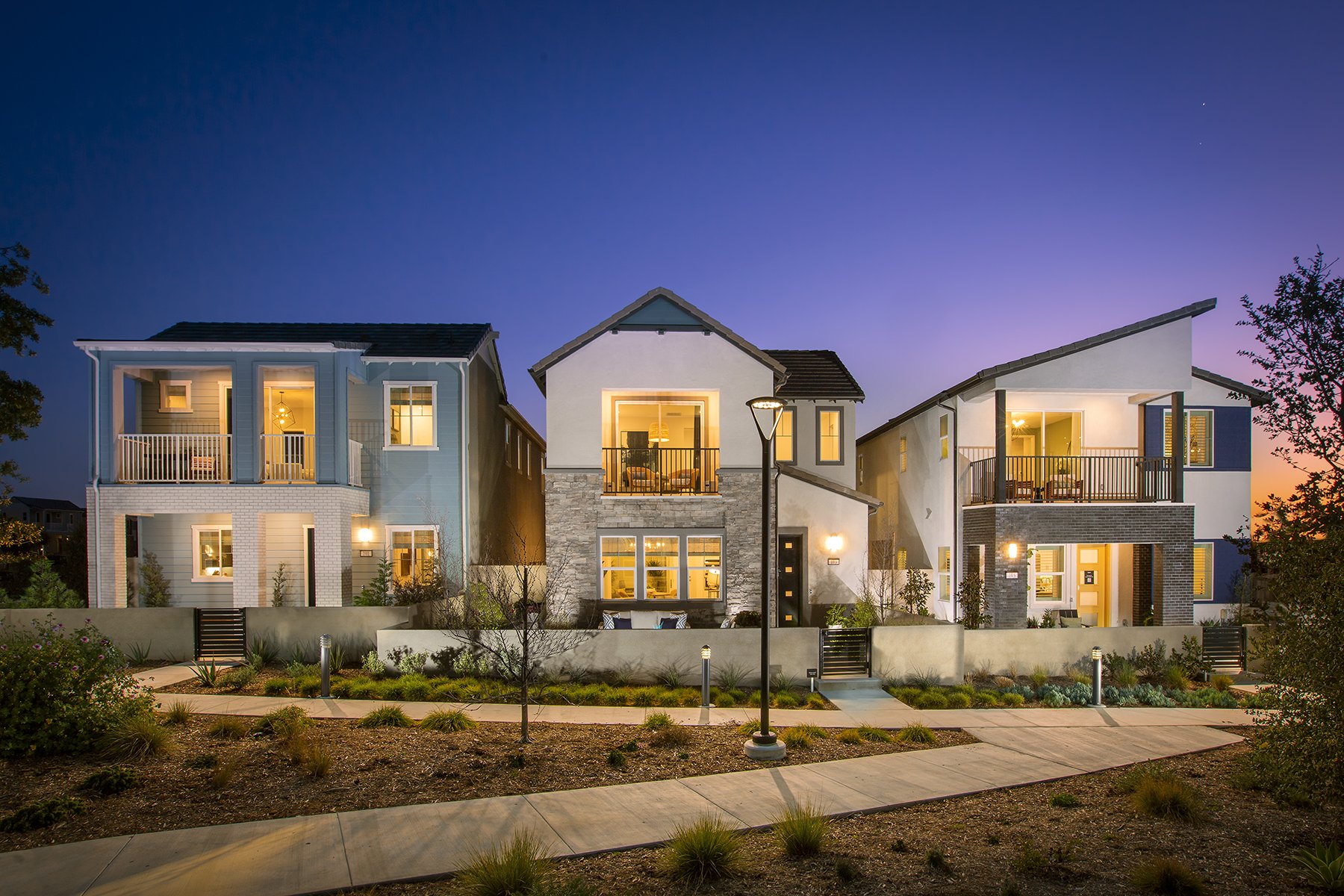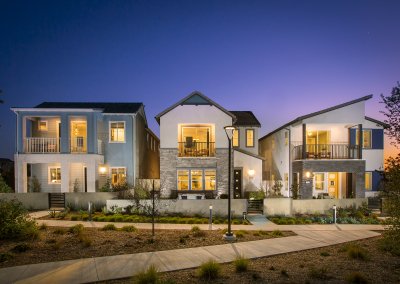Skylark
Designed to attract move-up families, urban professionals, and empty nesters to a fast-growing, new-home neighborhood of contemporary designs in southern California, this handsome residence has been intuitively organized for family comfort and guest entertaining. Centered around a large serving island, an open Kitchen faces inwards towards familiar common rooms, affording easy access for family members and equally suitable gatherings of invited guests. The Great Room likewise faces toward the kitchen, innately reciprocating this friendly connectivity. A cozy covered patio, accessible through frameless corner sliding glass doors is centrally positioned to afford guests and family uninhibited access and connectivity. The first floor includes the convenience of a secondary bedroom and full bath, typically unavailable in a limited footprint, such as this. The second floor of this home is reserved for rest and privacy. Opening at the top of the stairs lies a convenient Zoom Room suitable for stay-at-home business. An oversized Master Bedroom is located at the front where a private deck lends connection to this active neighborhood, while two large bedrooms share a private bath. The unique exterior combines painted brick veneer and horizontal siding in contrasting color to provide a stimulating transitional architecture expression and alluring curb appeal.
PROGRAM
2,300 – 2,591 S.F.
4 Bedrooms
4 Bathrooms
Bonus Room / Deck
2-Car Garage
Lot Size
35′ x 80′
CATEGORY
Small Lot
SERVICES
Architecture




