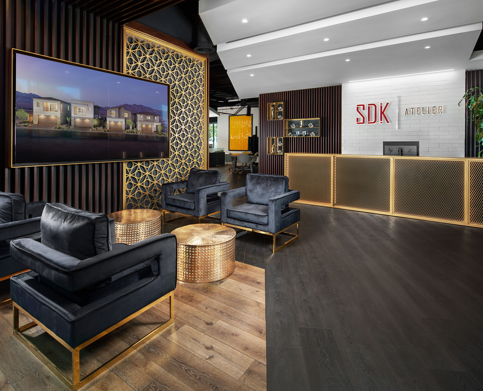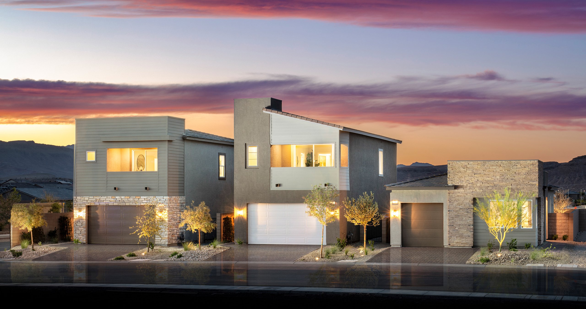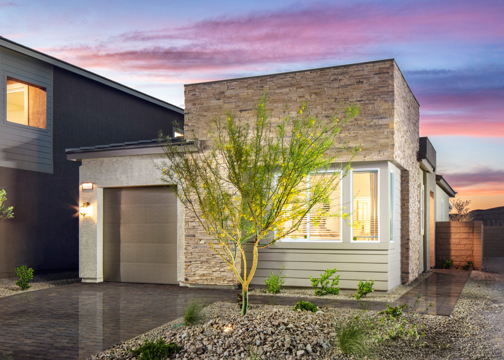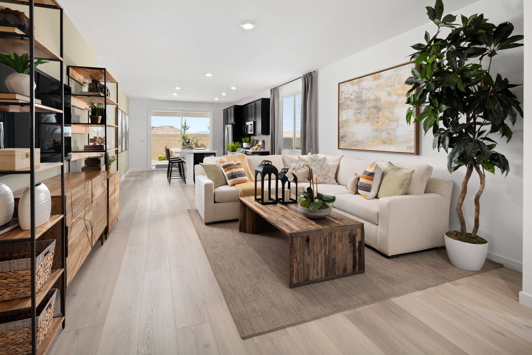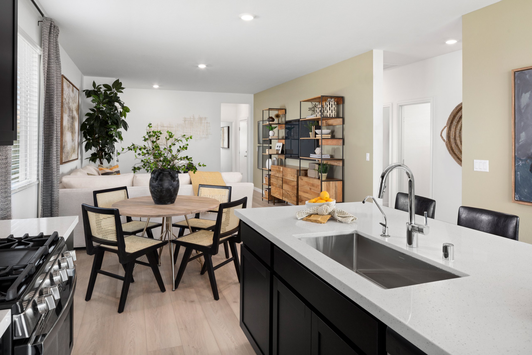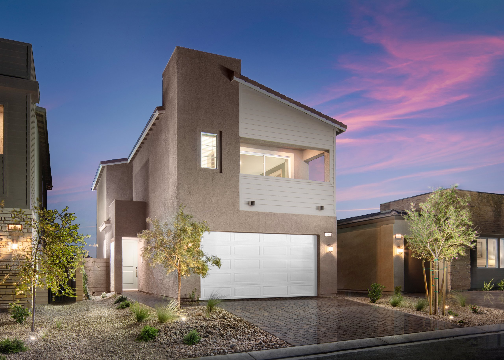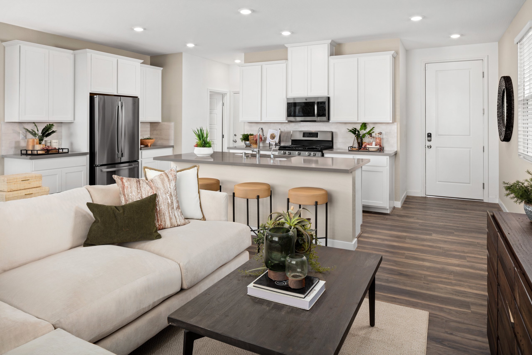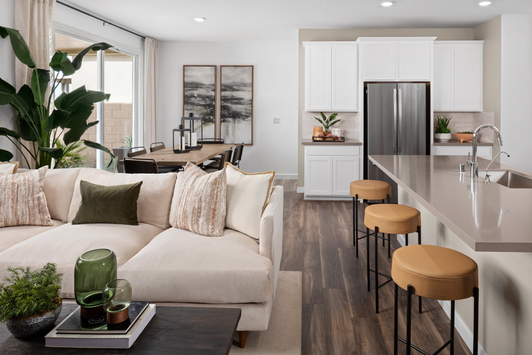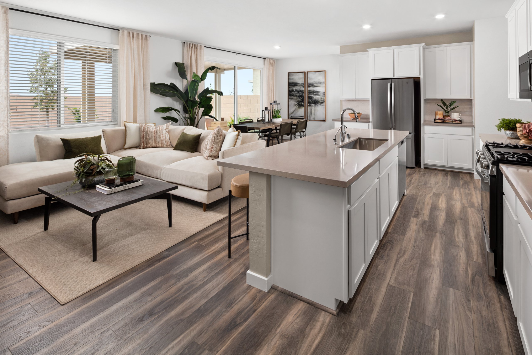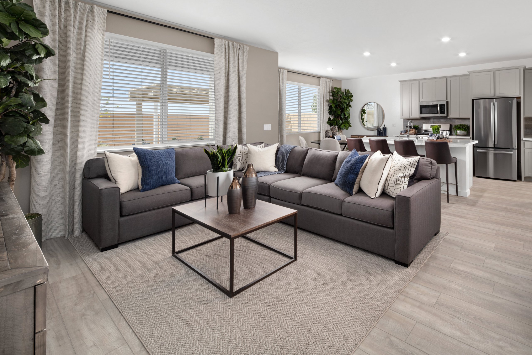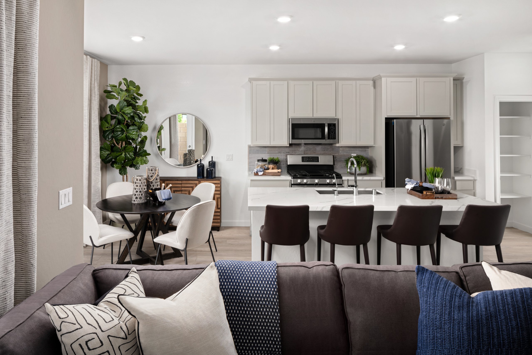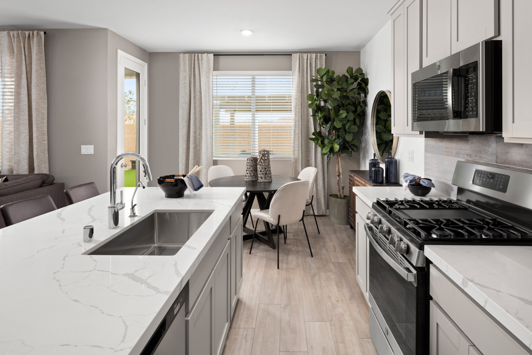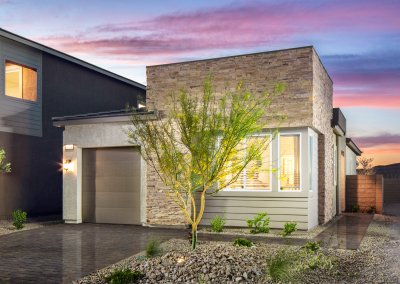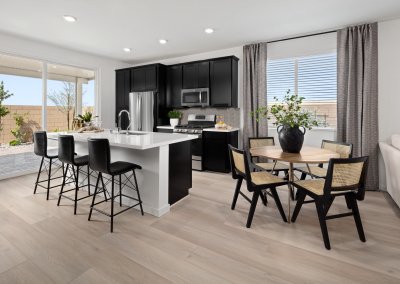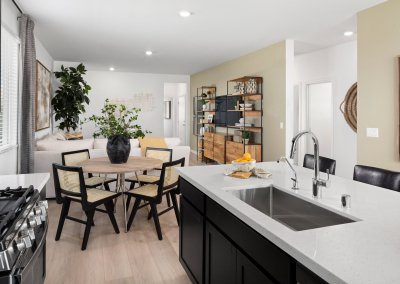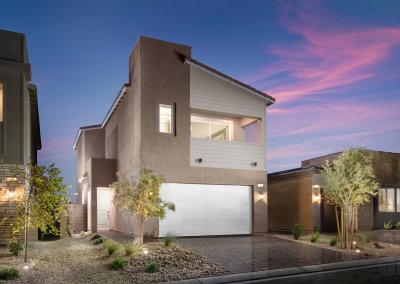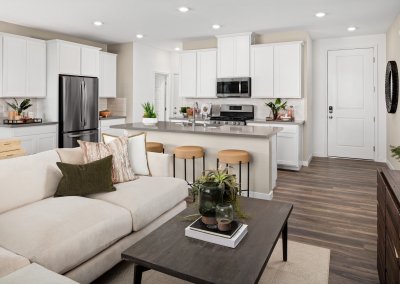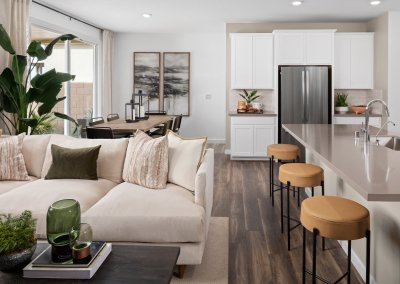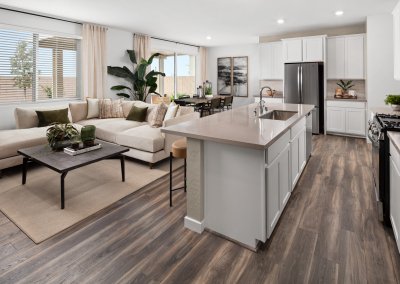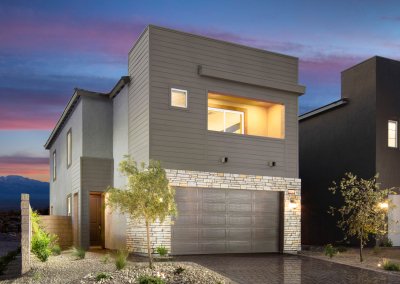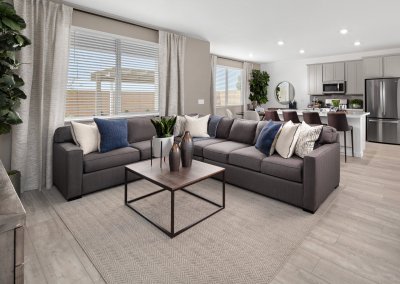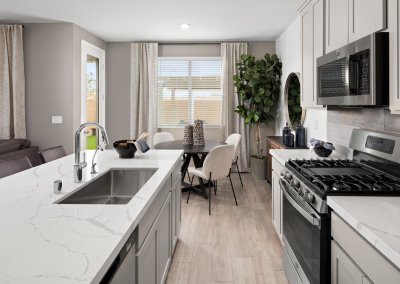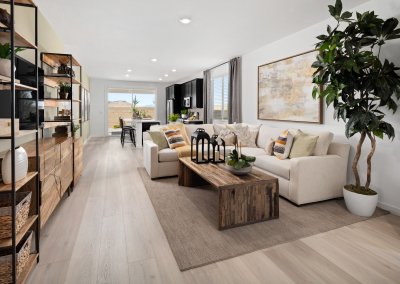Galloway
Transitional and ultra-modern architecture inspired this compelling new series of homes. The Bradley Estates collection is a community of homes located in Las Vegas, NV offering one-and two-story floorplans that have been designed to elevate vertical living with open-concept layouts, covered decks and optional lofts. The classic elements and modernized design of this home create a wonderful combination for timeless living. This two-story design integrates clean massing and refined detailing to create feelings of individuality amongst the neighborhoods. Bradley Estates also offers residents the luxury of private community amenities, and is near shopping, restaurants, and family entertainment.
PROGRAM
1,248 – 1,624 S.F.
3 Bedrooms
2 – 2.5 Bathrooms
2-Car Garage
LOT SIZE
25′ X 60′
CATEGORY
Conventional Small Lot
SERVICES
Architecture

