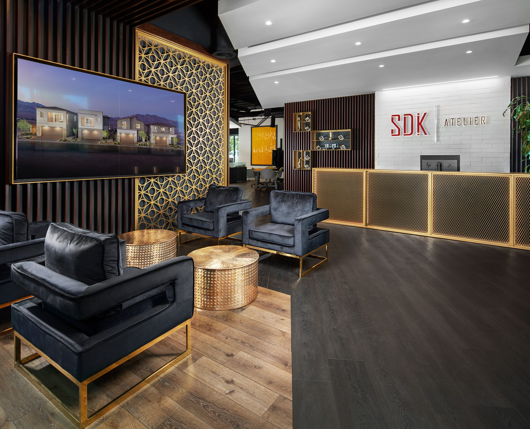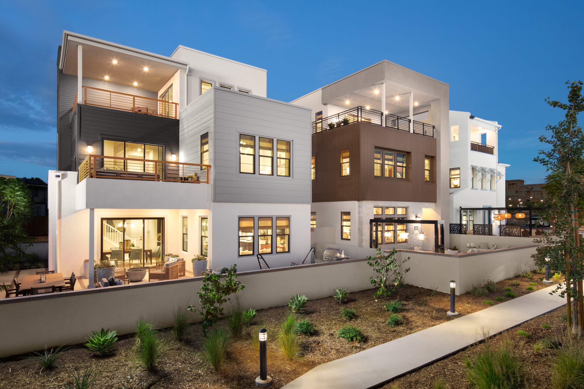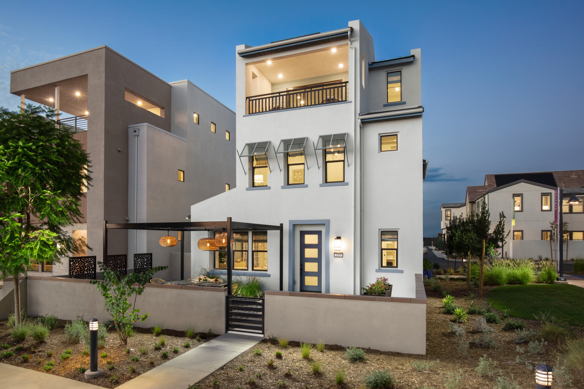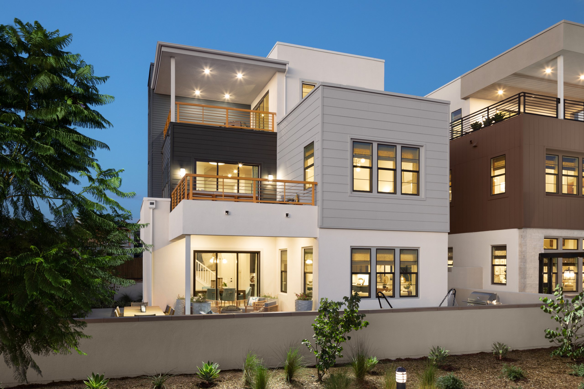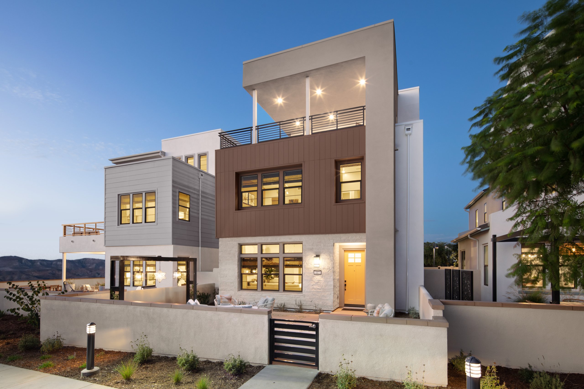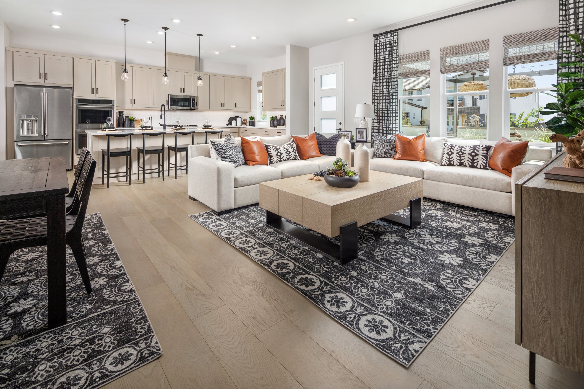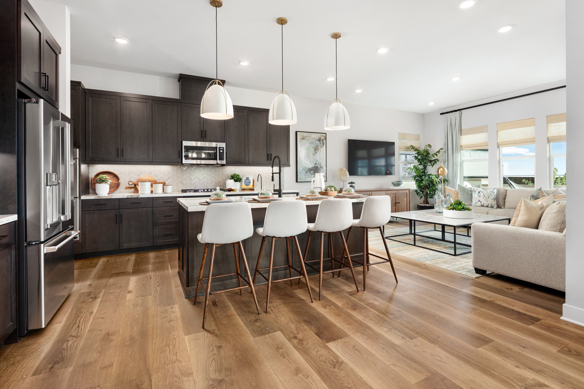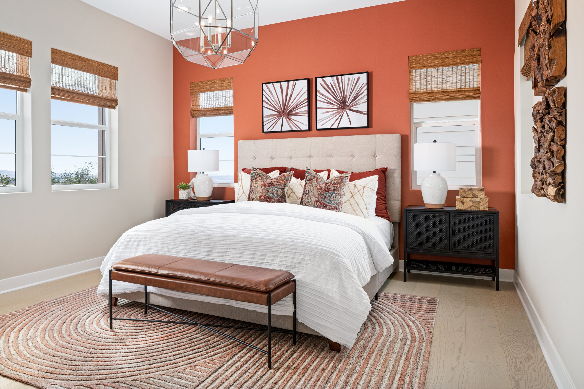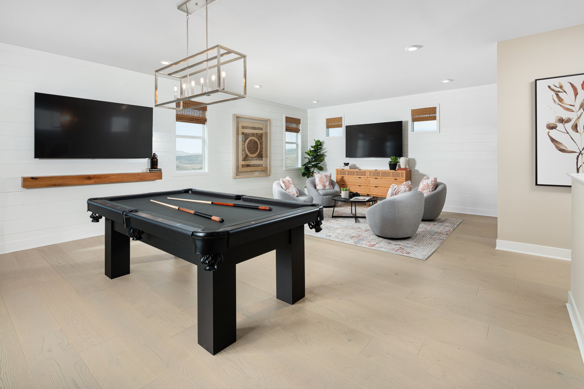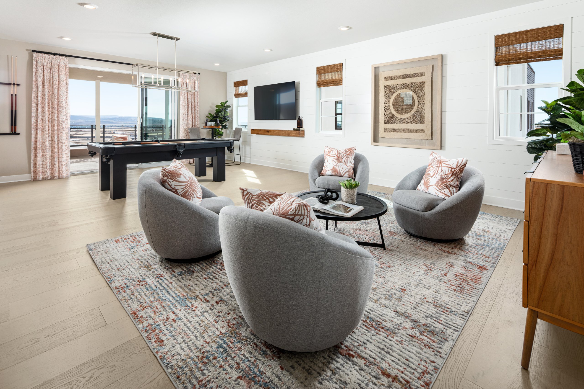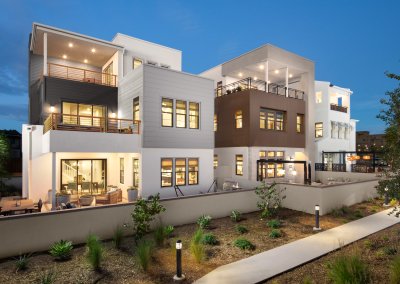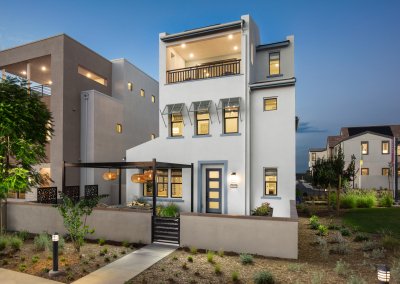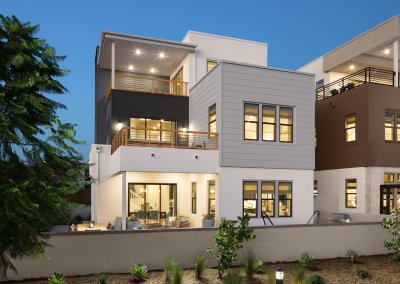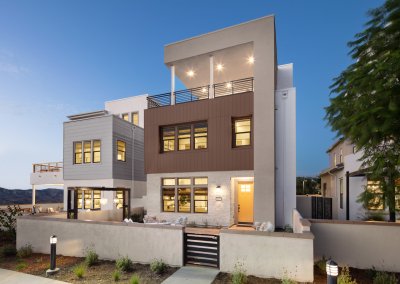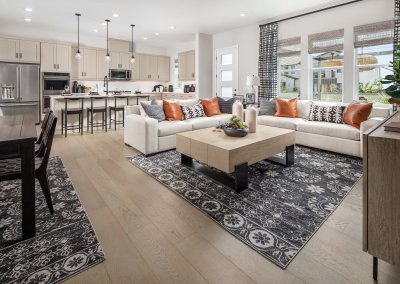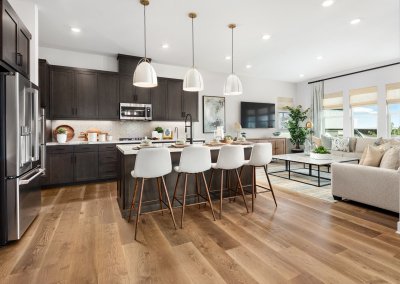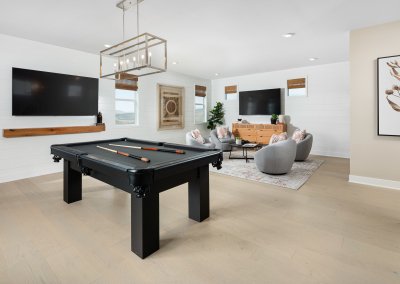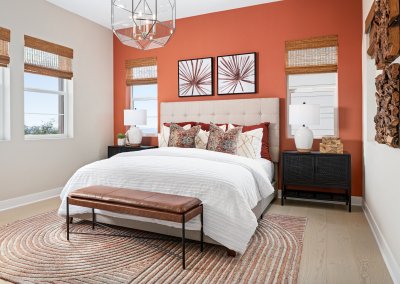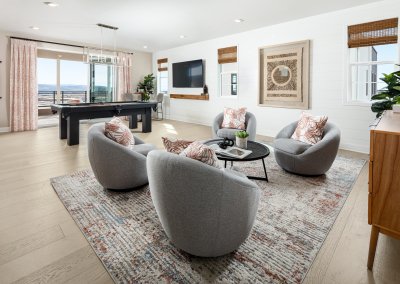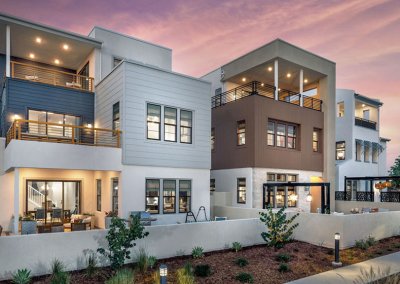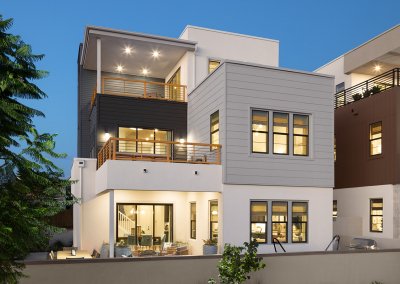Stratus
The measure of excellence in this home design does not reveal itself with a simple glance. To appreciate the value of its accomplishments it is helpful to recognize its full purpose. These homes are designed to attract growing families, move-up buyers, and urban professionals to one of the newest communities of metropolitan Irvine, this plan needed to feel grand from the get-go. And the plans fill the full measure of its station boldly and with style. To wit, not an inch of the building envelope given this plan is wasted. The first and second floors extend completely to fill every corner, and even cantilever some to gain more space. And within, the spaces are grand and voluminous. From the open and flowing Great Room, Dining and Kitchen on the first floor, to the luxuriant Owner’s Suite on the second floor, where individual sleeping quarters provide peace and comfort, and finally to the gigantic Bonus Room in the lofty third floor annex, it is clear to everyone who enters that, in this neighborhood this home is king. A grandiose statement befitting this deserving home design.
PROGRAM
2,526 – 2,907 S.F.
3 Bedrooms
3.5 Bathrooms
Bonus Room / Third Floor Deck
2-Car Garage
LOT SIZE
36′ X 68′
CATEGORY
Small Lot
SERVICES
Architecture
Color & Material Selection
AWARDS
2022 SoCal Awards – Best Single-Family Detached Model Home 2,501 to 3,000 SF – Plan 2

