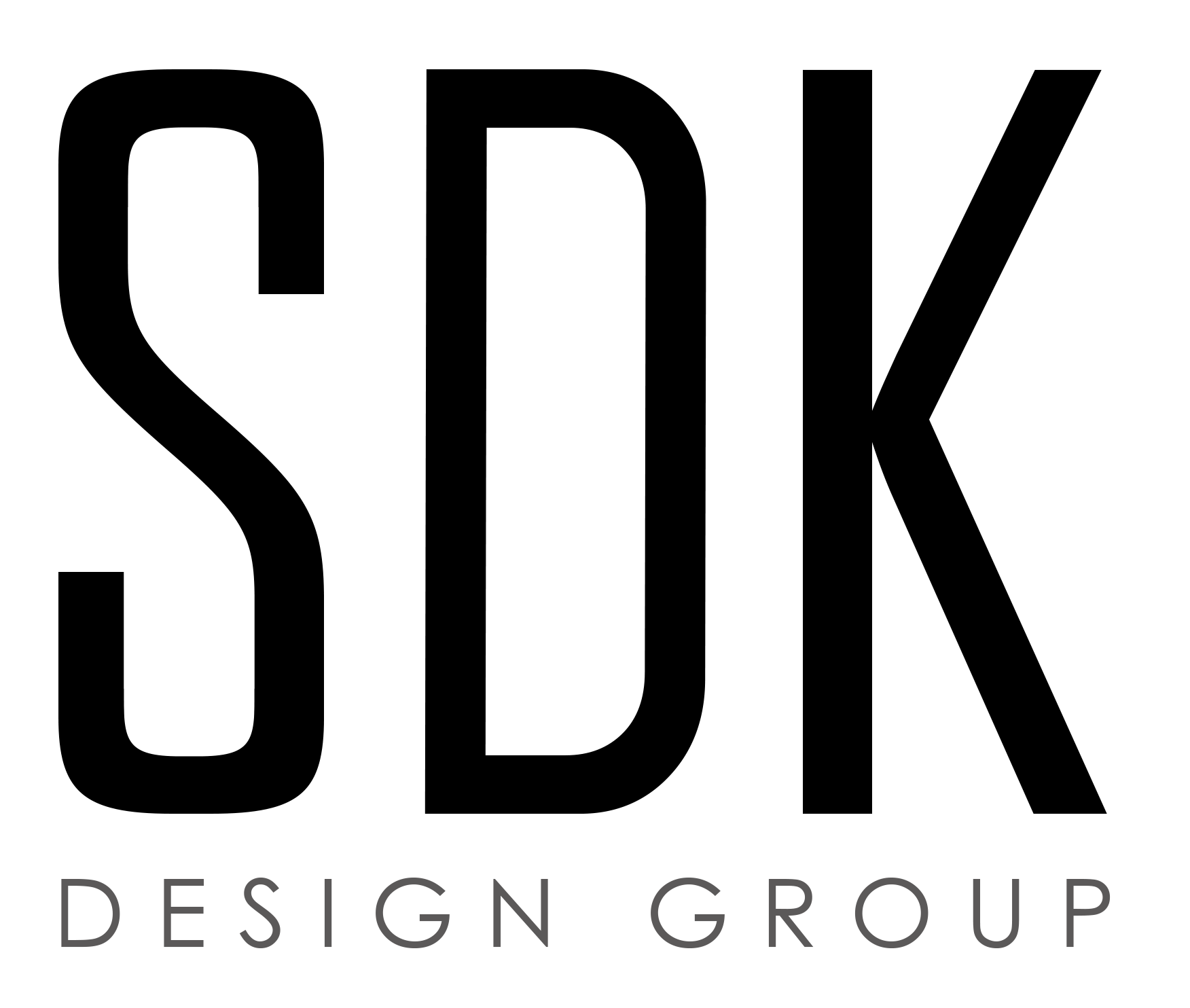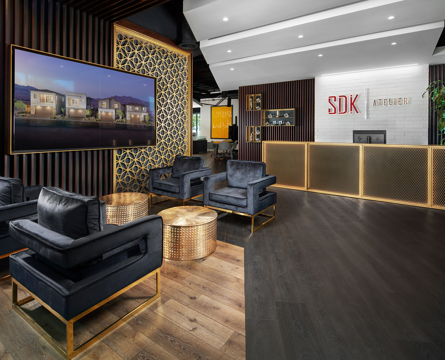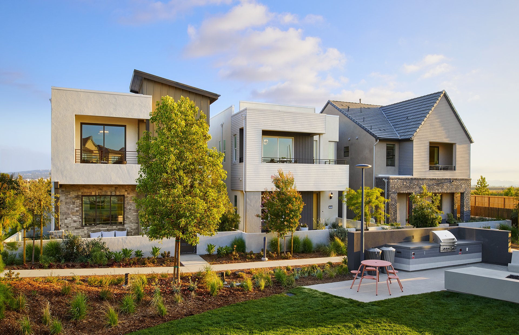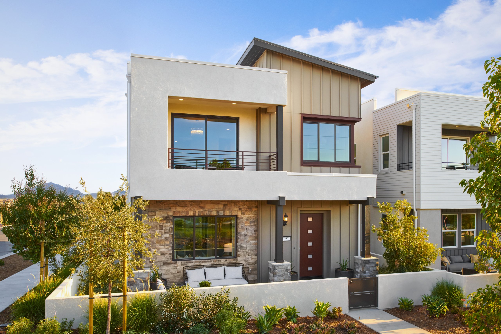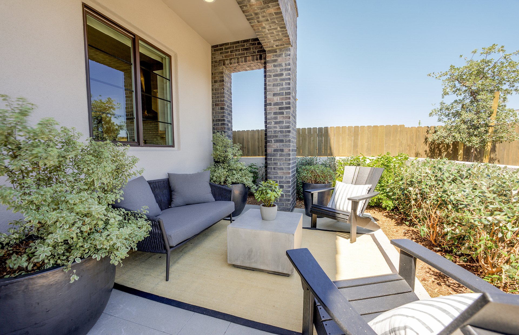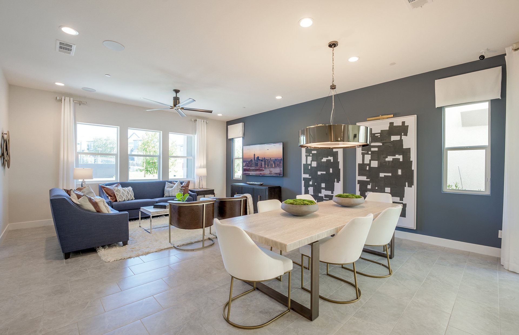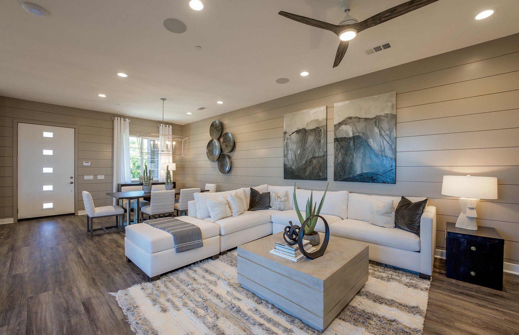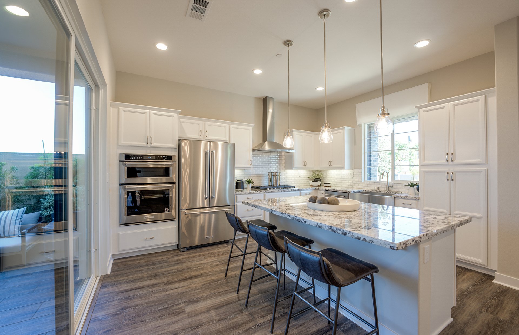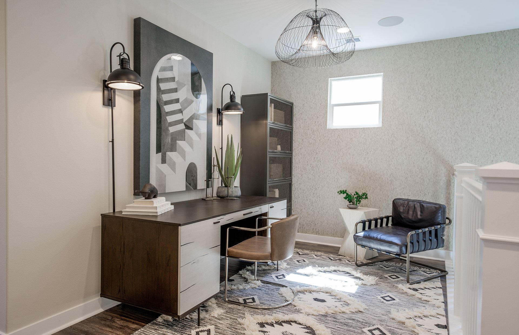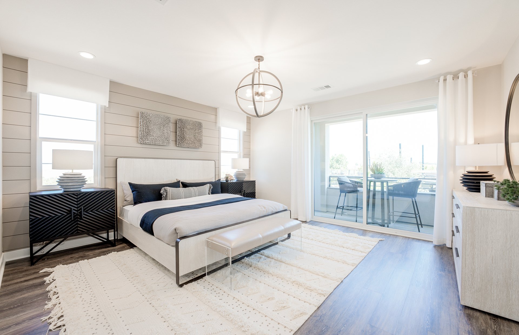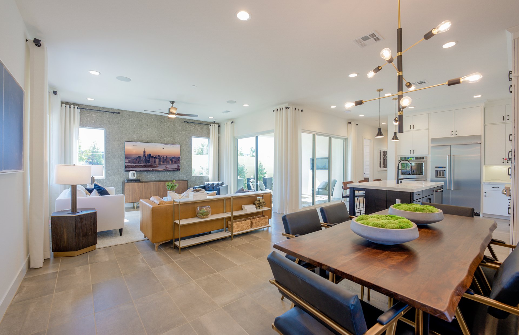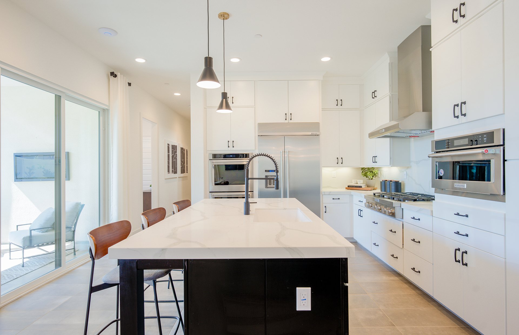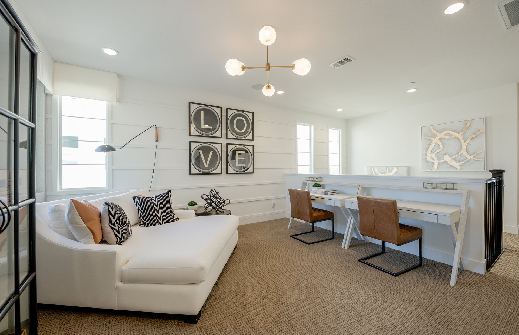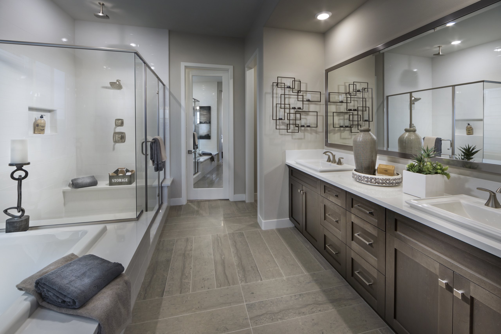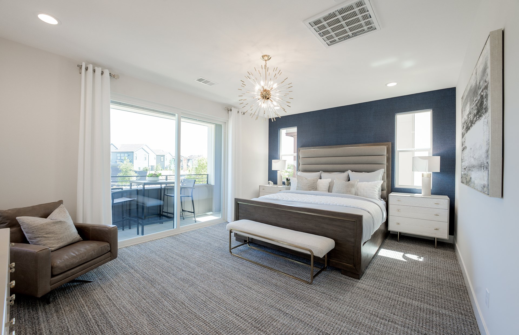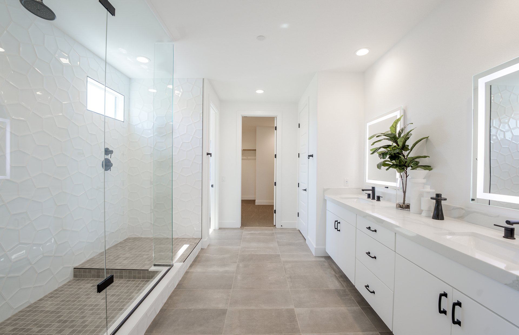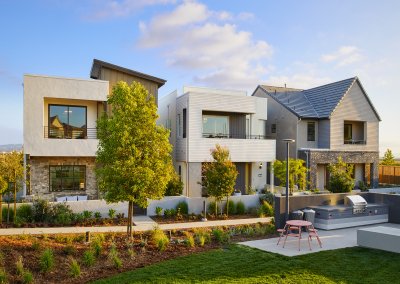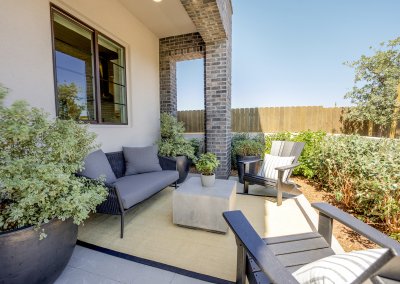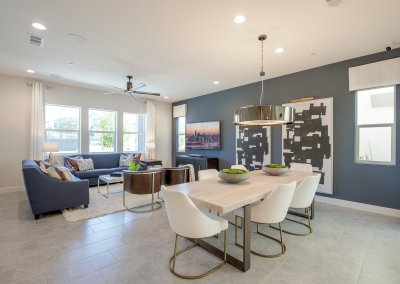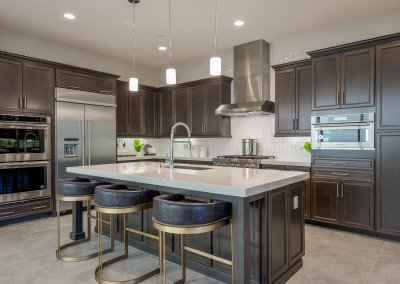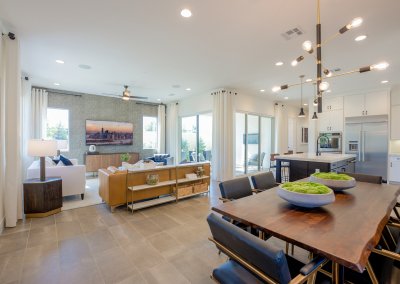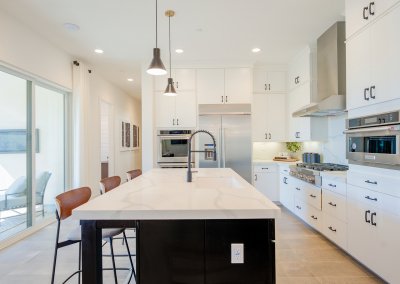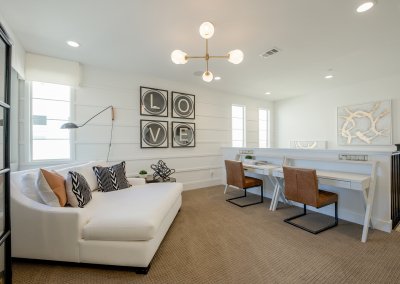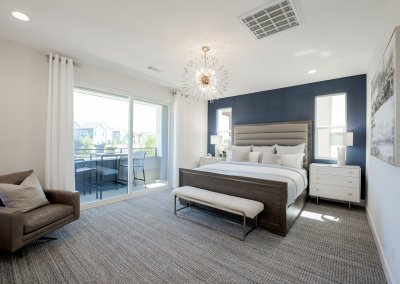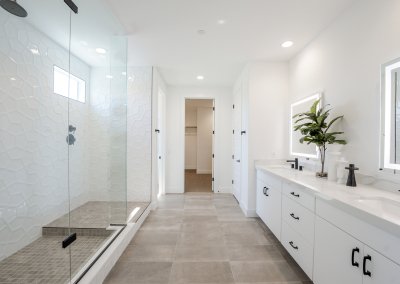Ascent
Located in Irvine’s Great Park Neighborhoods, Ascent at Rise offers an enticing series of homes to fit a modern community. The contemporary Transitional styles were achieved through meticulously thought-out architectural detail, flowing from the exteriors and continuously throughout the homes. Eyes are drawn to the sleek cut massing and back down to the beautiful stonework surrounding the entry. Among entry residents are greeted with open concept living areas that seamlessly transition indoor and outdoor living through large glass doors, ideal for enjoying Southern California weather. The lofty design allows for livable spaces on each floor, maximizing square footage and creating contentment for residents. This collection provides a community living experience while offering idyllic privacy and vast Orange County views.
PROGRAM
2,289 – 2,591 S.F.
2 – 4 Bedrooms
2.5 – 4 Bathrooms
2-Car Garage
LOT SIZE
35′ x 80′
CATEGORY
Small Lot
SERVICES
Architecture
AWARDS
2021 SoCal Awards – Best Architectural Design of a Detached Home 2,000-3,000 S.F. – Plan 1
