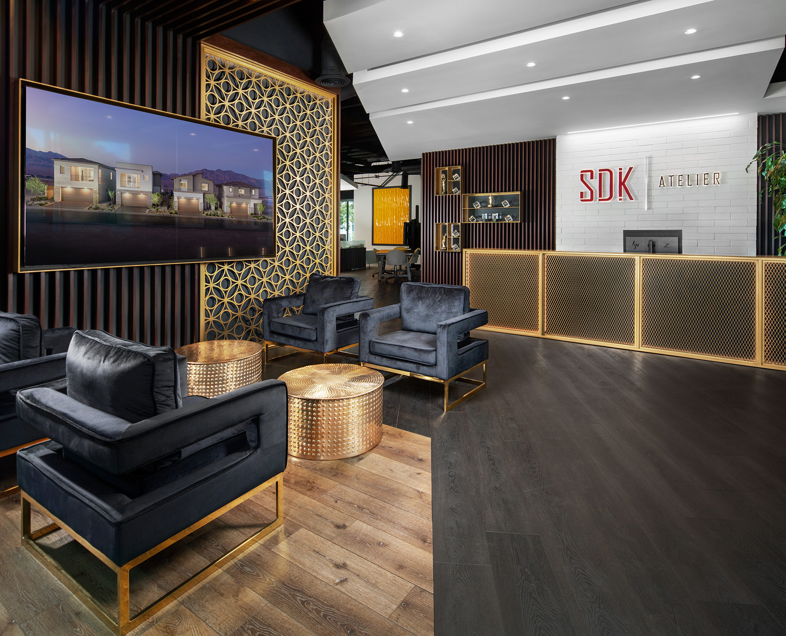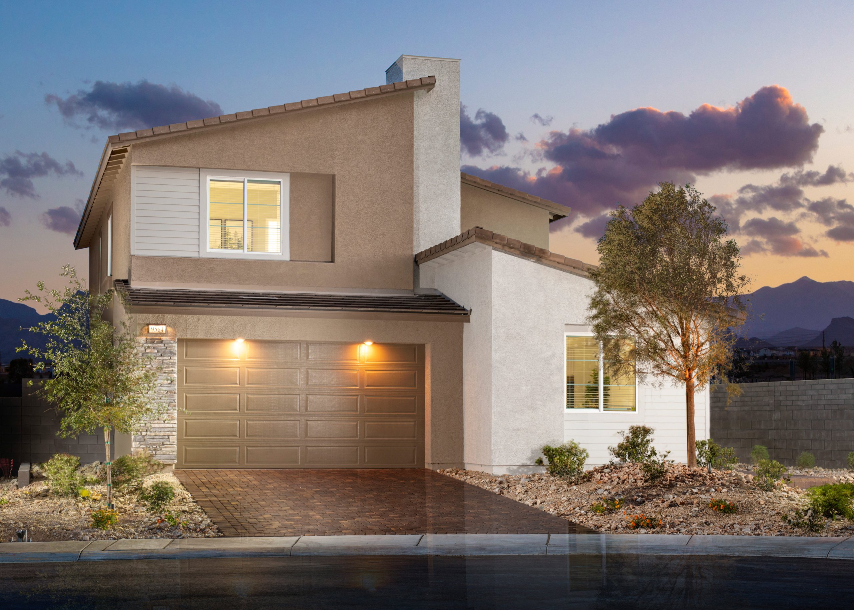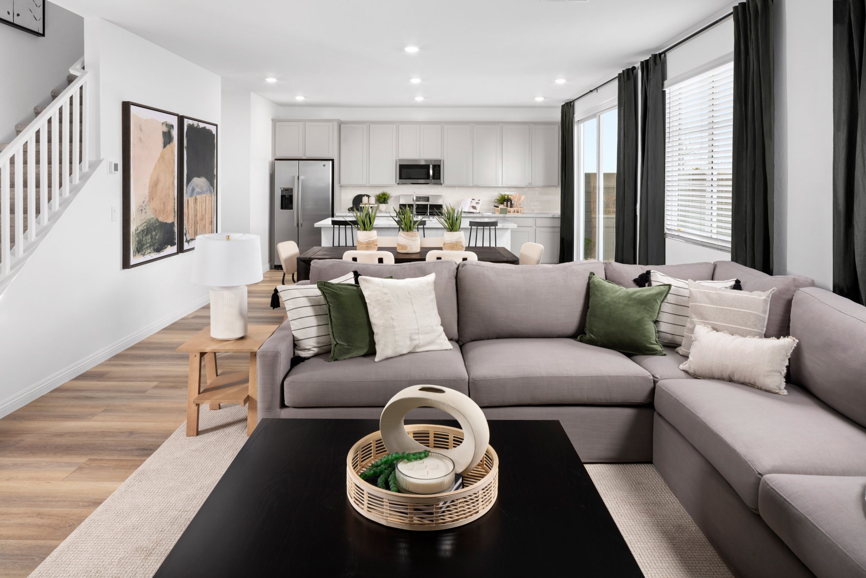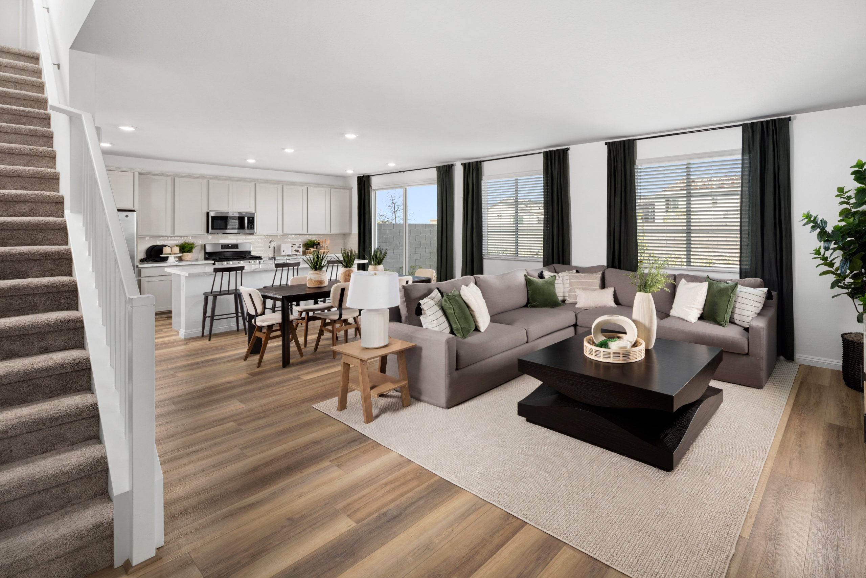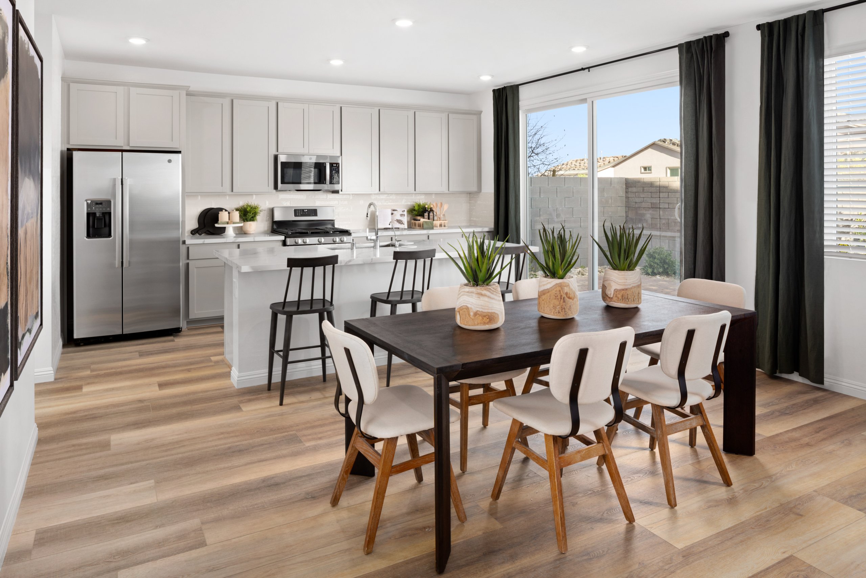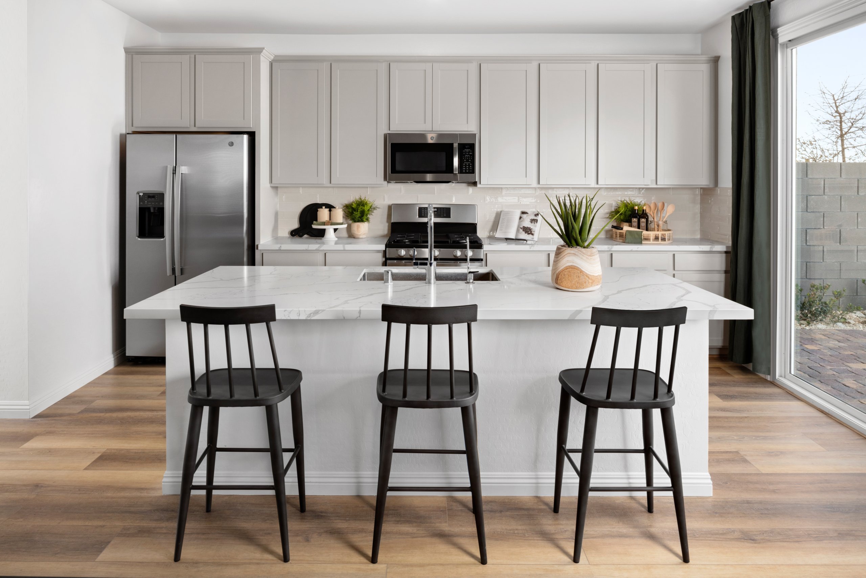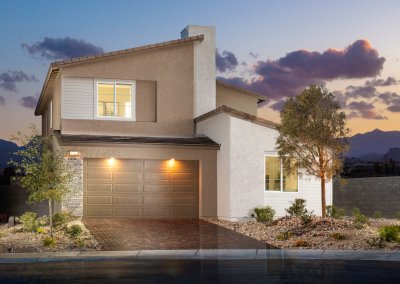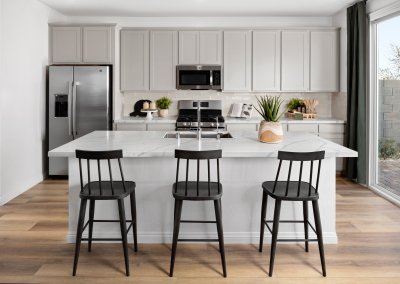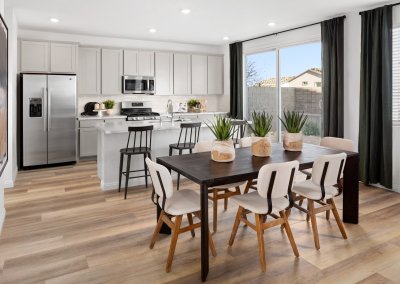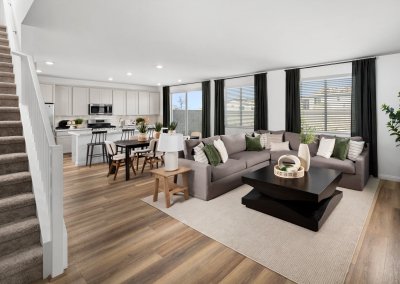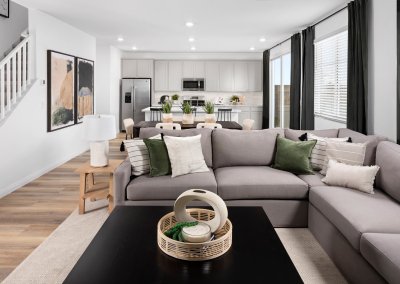Archer at Sunstone
Providing ample living space for residents in an area where buildable land is becoming obsolete poses a creative challenge. Clean lines and a fresh style, the Archer at Sunstone community is a new collection of homes located in Las Vegas, NV. Ideal for a diversity of living conditions, this two-story home features the sought-after Next-Gen Suite, which comes complete with a private entrance, living area, kitchenette, bedroom, and full bathroom. The main home stages a free-flowing layout among the shared living area on the first floor, while the second features a central loft, two secondary bedrooms and the owner’s suite with a spa-inspired bathroom.
PROGRAM
2,850 S.F.
3 Bedrooms / Next-Gen Suite
3.5 Bathrooms
2-Car Garage
LOT SIZE
45′ x 90′
CATEGORY
Conventional Small Lot
SERVICES
Architecture

