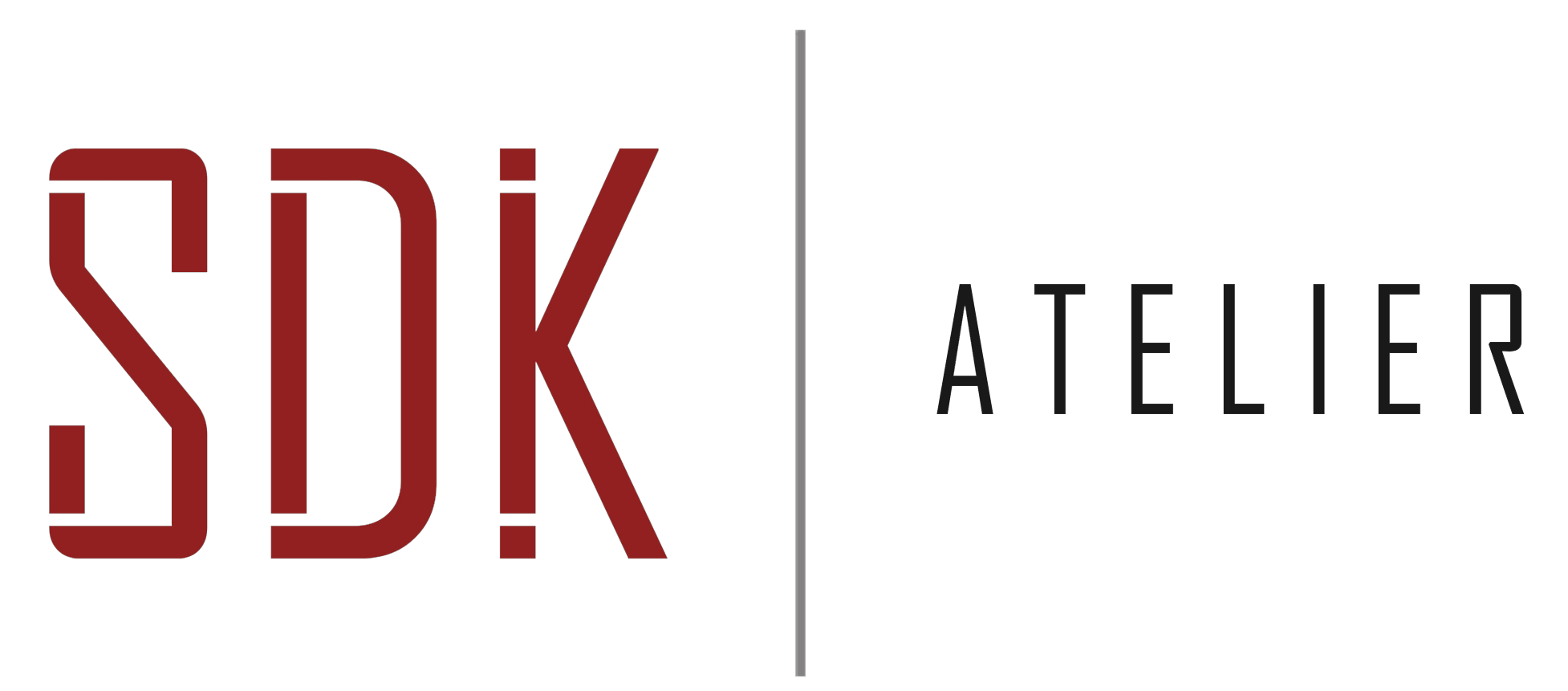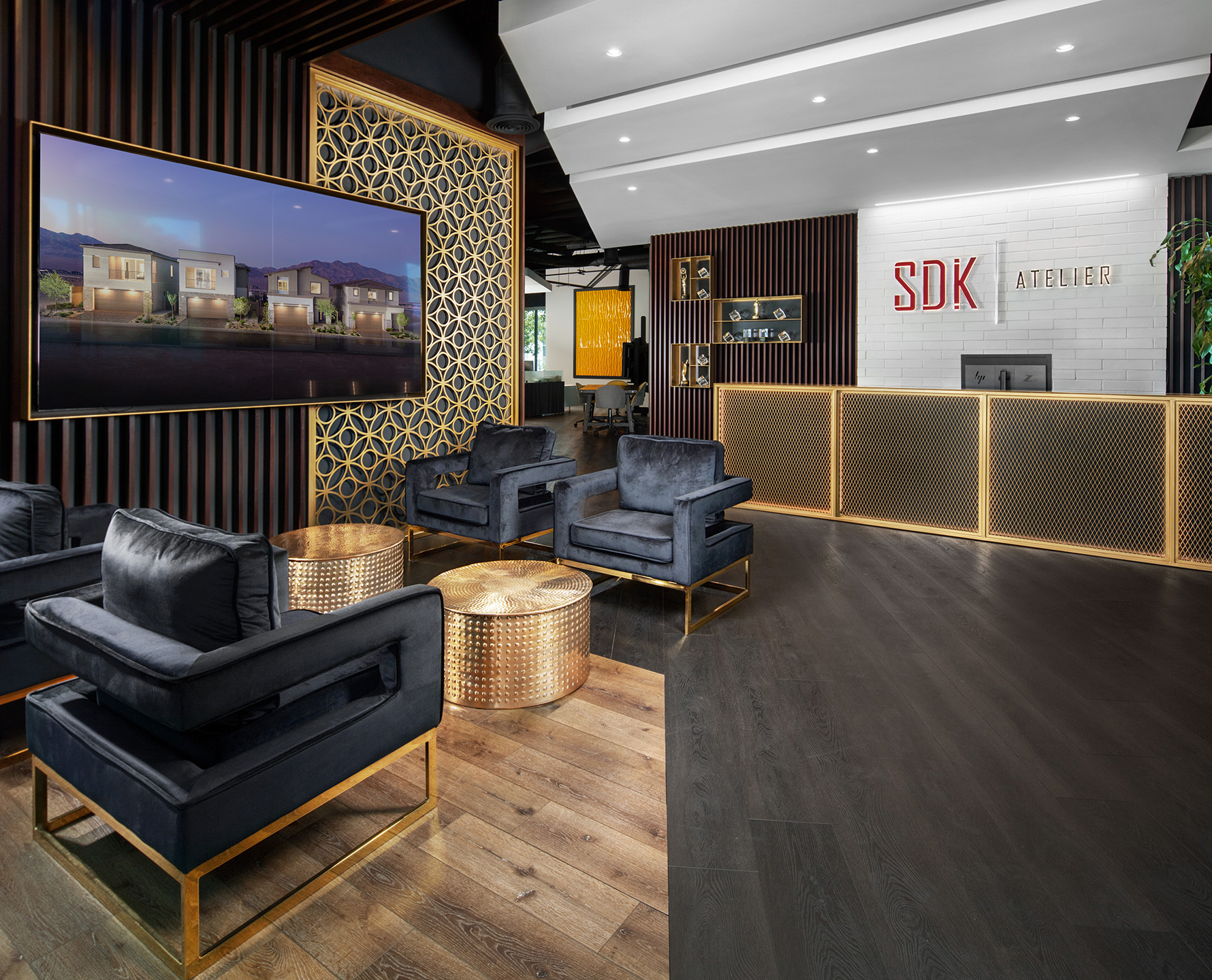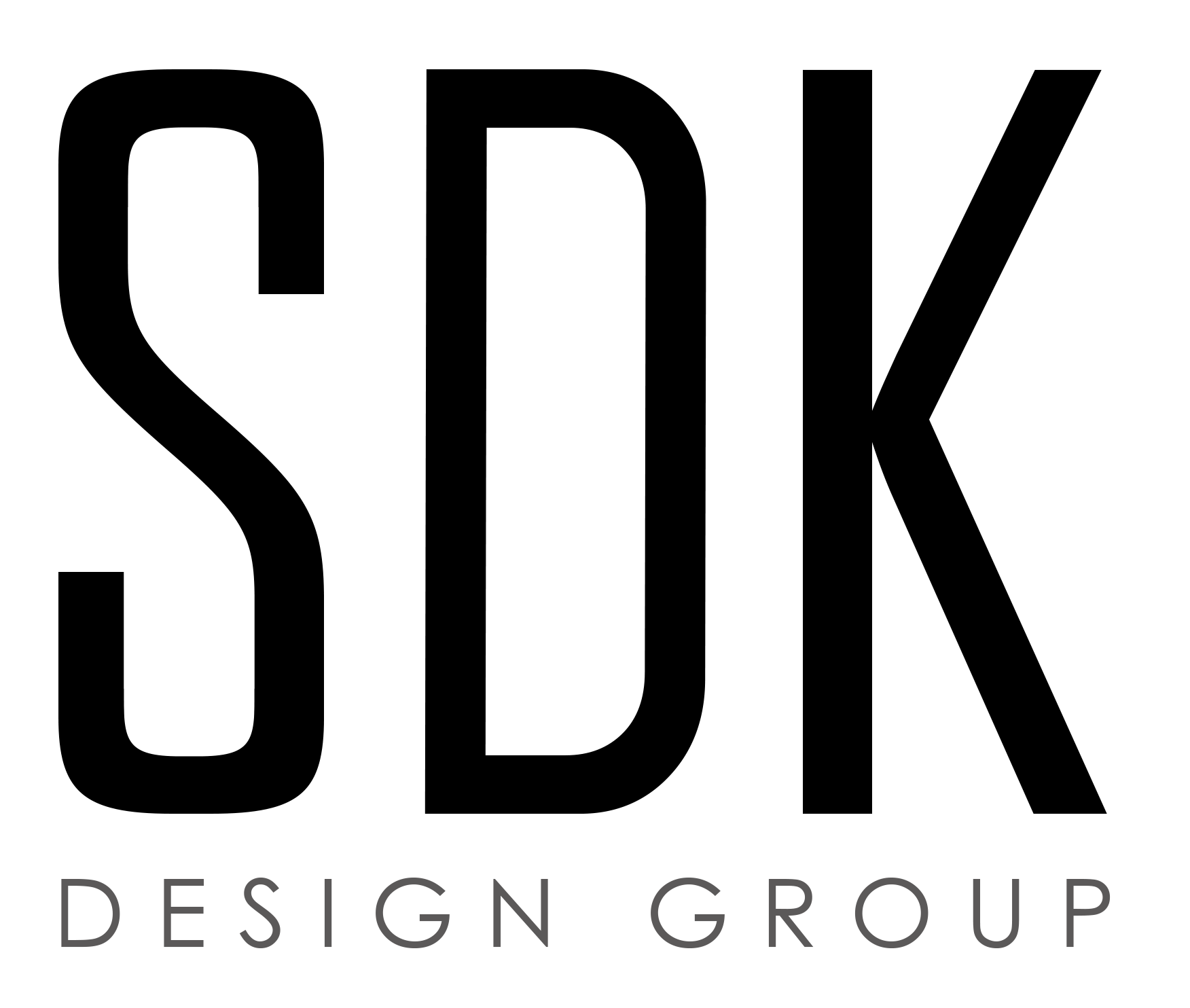SDK ATELIER
ARCHITECTURE SERVICES
SDK is an award-winning architectural firm built on the collaborative process of our youthful designers and seasoned staff. The ability to mentor and empower one another to improve team members’ skills individually as well as a team is what drives us. The studio atmosphere of our office enables free thinking and ideas to pass openly throughout the design process and allows every member of our team to participate and contribute during project development.
Our passion is to create distinct and valuable architecture by producing new interpretations of traditional styles and provide captivating designs that extend across a wide spectrum of markets. We believe in the extraordinary capability design has in influencing the quality of our lives and we strive to inspire people to discover why it matters.
SERVICES
ARCHITECTURE
We believe that world-class architectural design and building performance are fundamentally connected. Our contemporary approach to present-day design acknowledges that performance is driven by seamless coordination. By prioritizing coherence in design strategies, inventiveness, and determination we empower our team to use ingenuity and inventiveness to ensure our projects lead through cutting-edge design.
PLANNING
We focus on providing exceptional property staging so our clients can focus on moving their property. Similar to our custom interior design services, we offer a vision that will be approved and delivered. Haus of Design is available from start to finish, offering quality staging pieces and best in class service.
COLOR & MATERIALS
We help brands uncover and express what makes them unique and how they can drive their companies forward. Collectively we bring strategy, insight, and creative passion to design the best experience for your brand. Our objective is always effectiveness. We use the power of collaboration, strategy and design to create distinctive brands that are expressive, memorable, and iconic.
RENDERING
We help brands uncover and express what makes them unique and how they can drive their companies forward. Collectively we bring strategy, insight, and creative passion to design the best experience for your brand. Our objective is always effectiveness. We use the power of collaboration, strategy and design to create distinctive brands that are expressive, memorable, and iconic.
DESIGN PROCESS
CONSULTATION
In our initial meeting, we’ll work together and create a detailed design brief to determine your needs and wants. After a consultation is requested, we’ll arrange an initial discussion to learn about your lifestyle and vision. Throughout this process of inspiration and collaboration, we’ll explore ideas for transforming your space.
CONCEPTUAL DESIGN
After we identify the project’s scope, we’ll conceptualize the overall creative direction. Laying the foundation for a successful project, we’ll frame the design brief and call out the key elements. At this initial stage, we’ll present design concepts, sketches, floorplans, and initial elevations. Conceptual design is a series of ideas, explorations, and sketches.
SCHEMATIC DESIGN
At this stage our Architectural team begins to look at the architectural and tectonic elements of the project design, as well as site analysis. Our team takes the program and conceptual design and translates it into architectural and spatial designs.
DESIGN DEVELOPMENT
Design development is the intern checkpoint between schematic design and the construction documents phases. This is where our team develops the design in detail by diving into the exterior finishes, materials, and system incorporation. This includes a typical architectural drawing set: site plan, floor plans, sections, elevations, and details.
CONSTRUCTION DOCUMENTATION
Construction documents serve two basic purposes: to obtain a building permit, and to bring the designs to life. These documents precisely describe how the contractor will make our designs become a built product.
PERMITTING
Construction documents serve two basic purposes: to obtain a building permit, and to bring the designs to life. These documents precisely describe how the contractor will make our designs become a built product.



