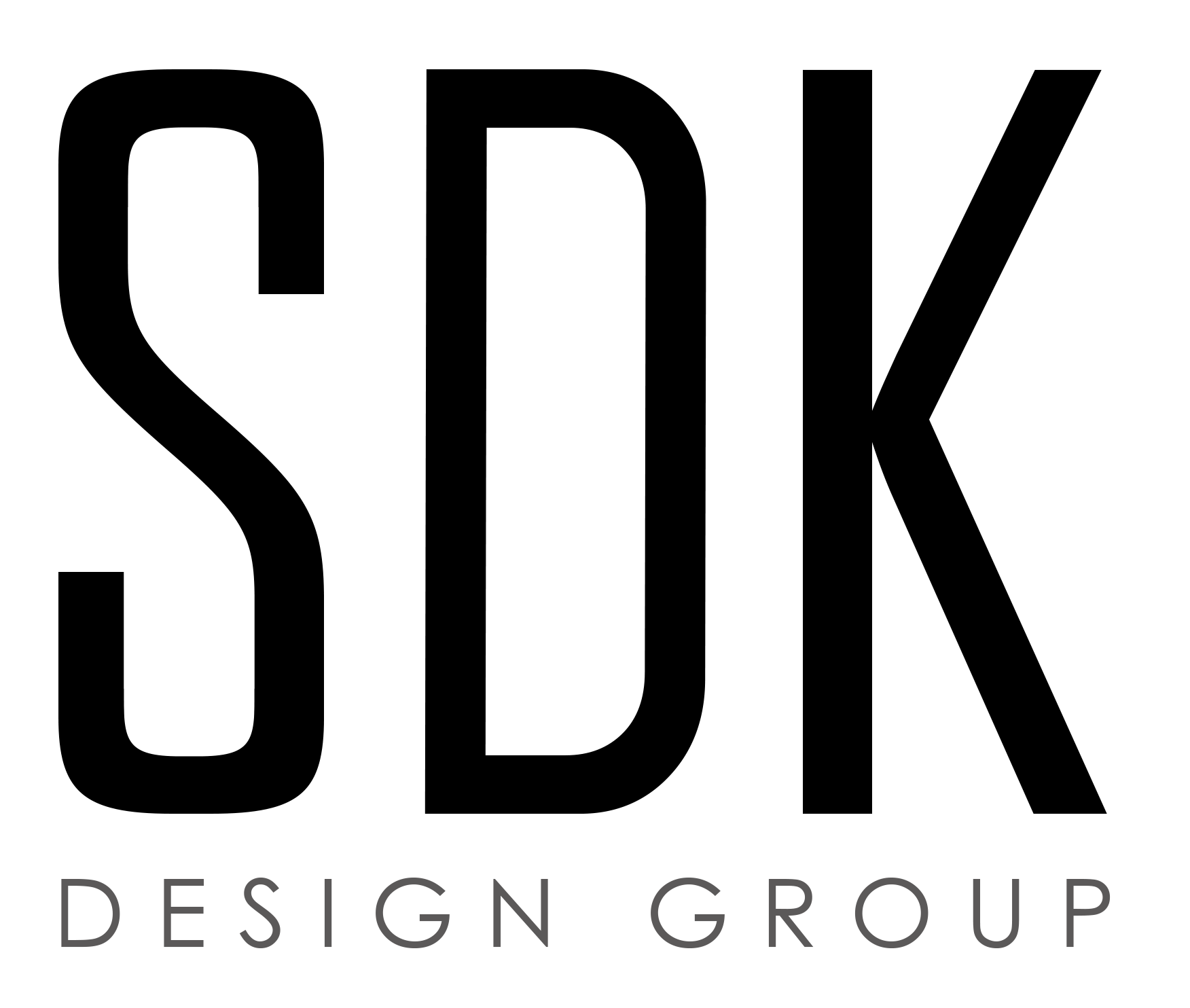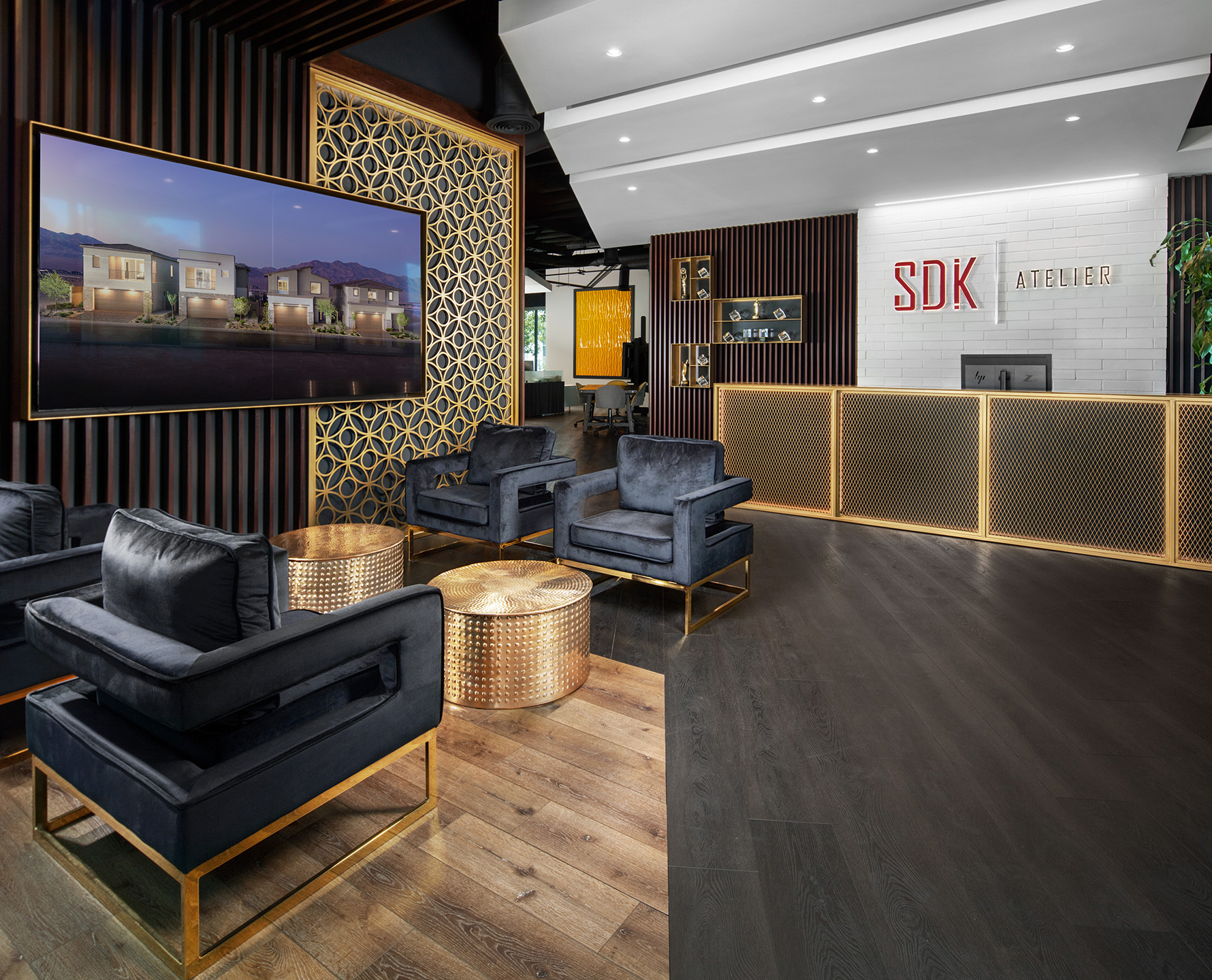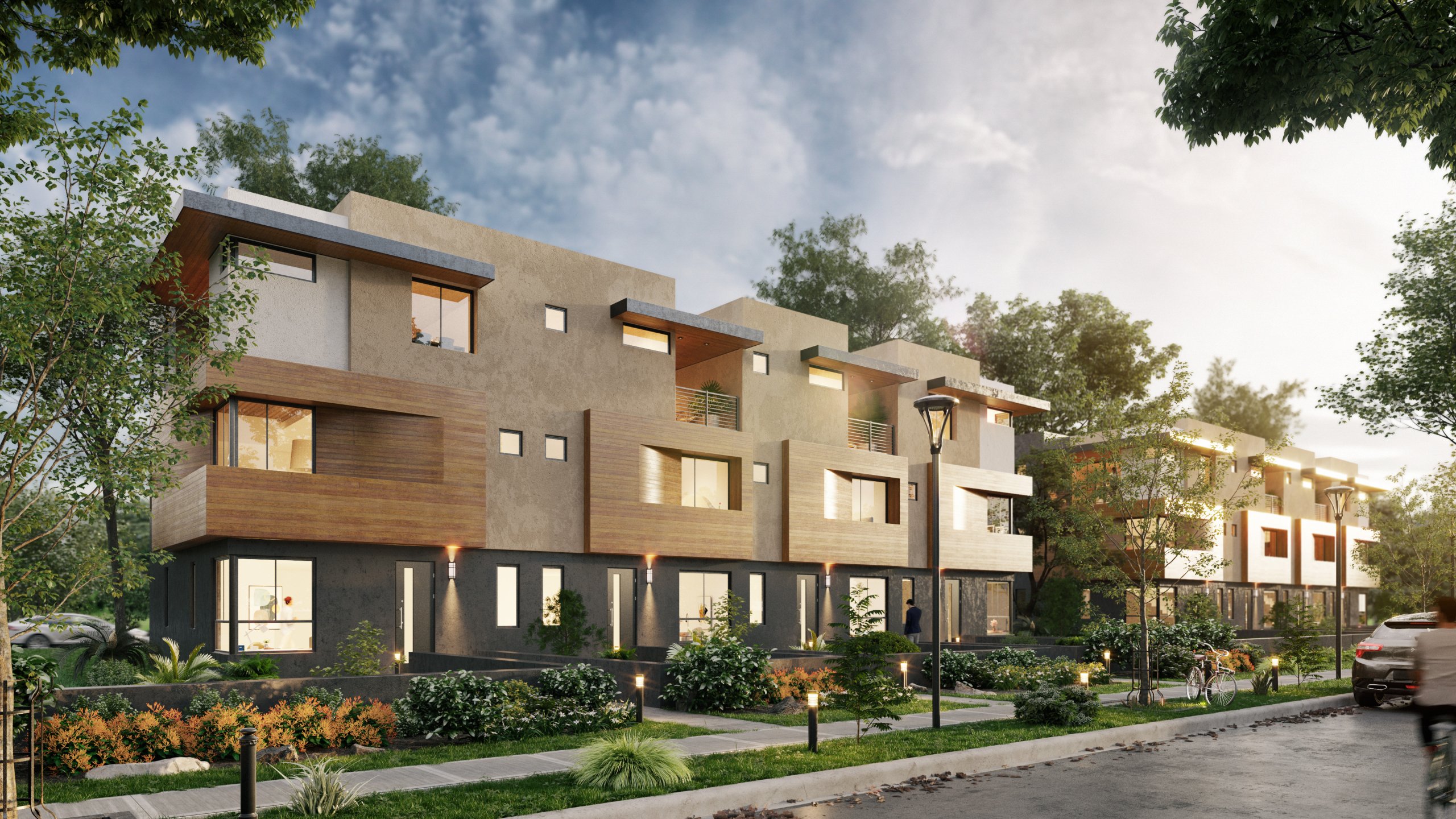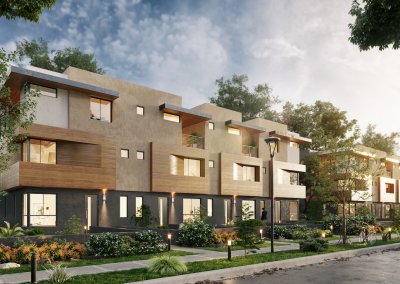Wood Modern
These striking Mid-century Transitional attached fourplex townhomes have been masterfully designed to embody urban contemporary living and modern luxury. The distinctive exterior breaks the conventional by incorporating strong floating wood massing and sculpted angled forms, maximizing views, defining these homes as standout pieces amongst the surrounding neighborhoods. The contemporary detailing creates intriguing homes that resonate with the evolving style preferences of Modern Families and Move-up Buyers. Elevating living spaces at each level allows for household contentment without sacrificing square footage. By integrating third floors with large bonus rooms and rooftop covered decks, these designs provide residents the opportunity to enjoy and entertain year-round.
PROGRAM
1,408 – 1,921 S.F.
2 – 3 Bedrooms
2.5 – 3 Bathrooms
2-Car Garage
DENSITY
9 DU/AC
CATEGORY
Small Lot
SERVICES
Architecture



