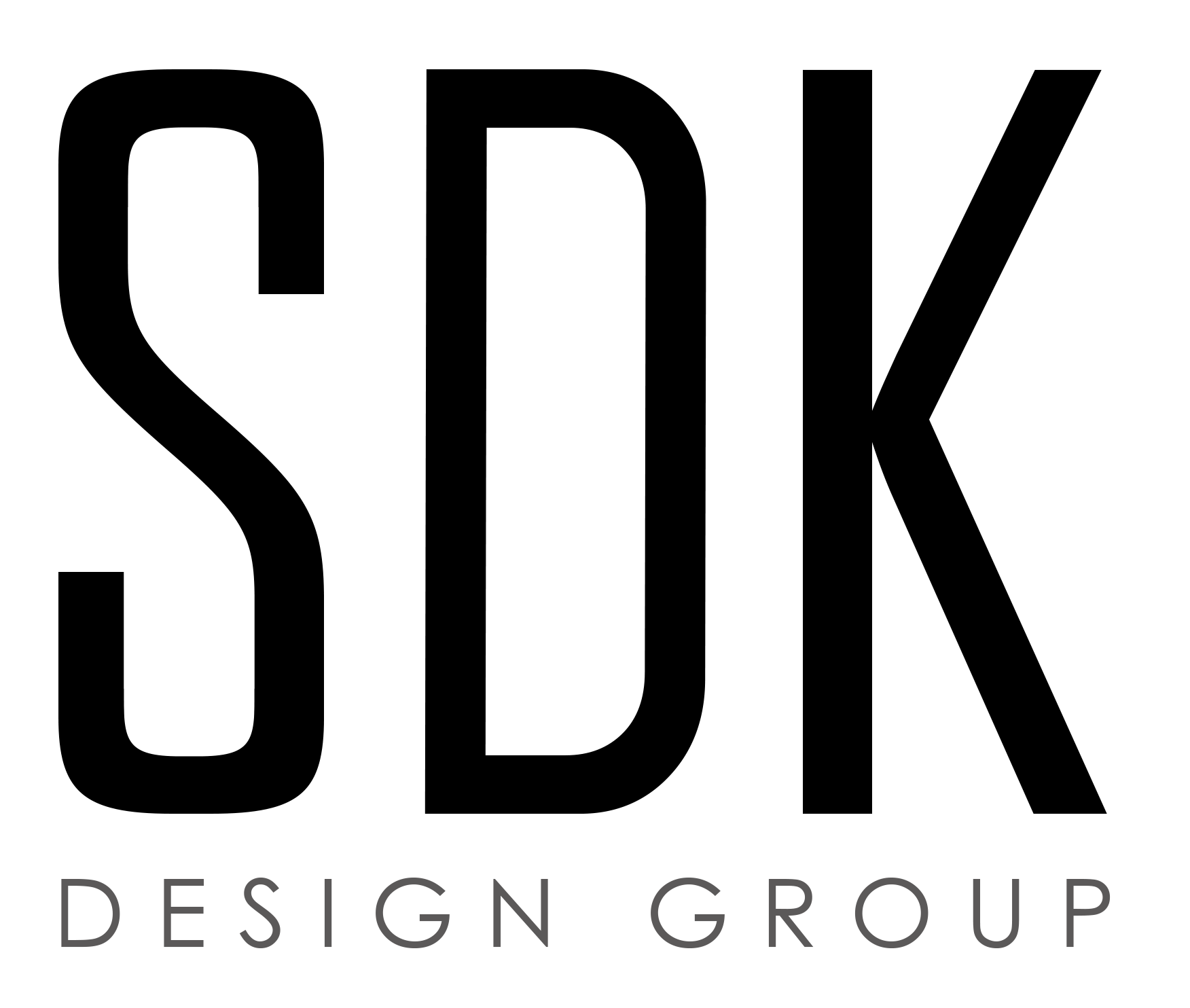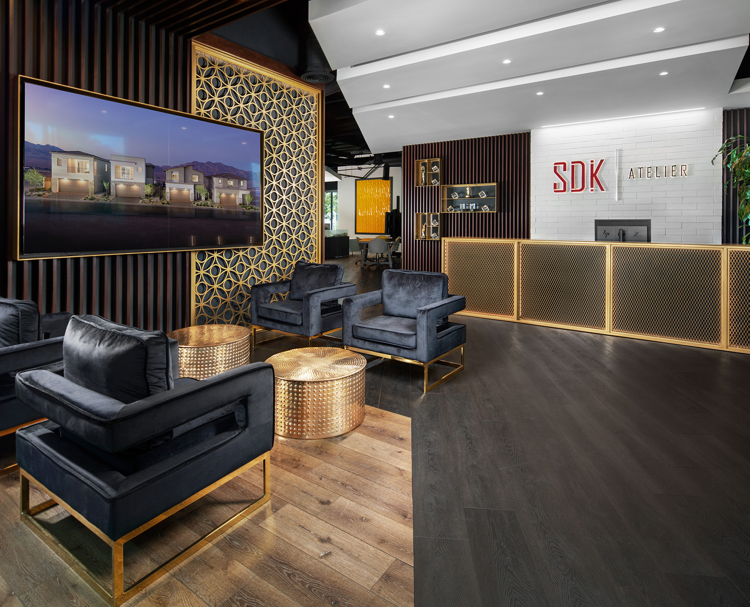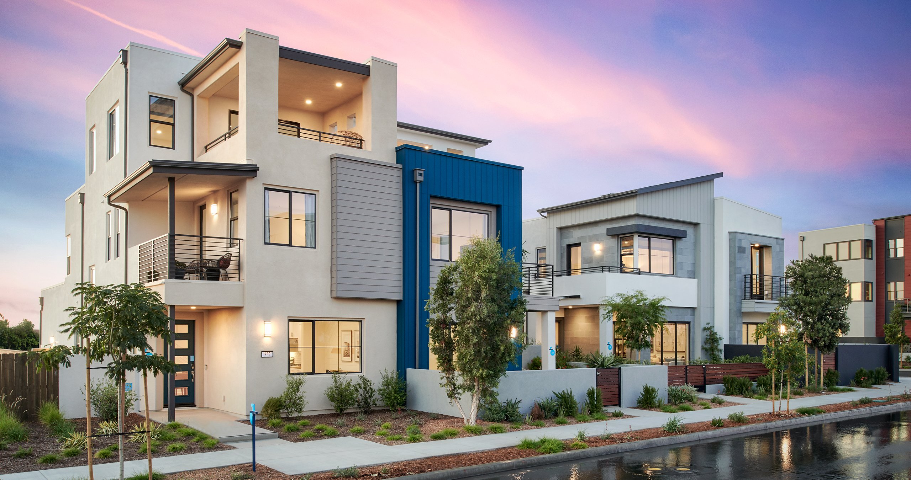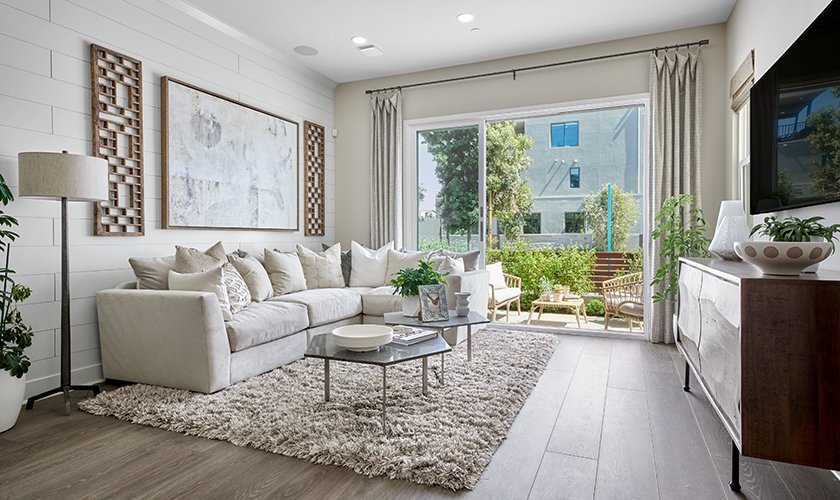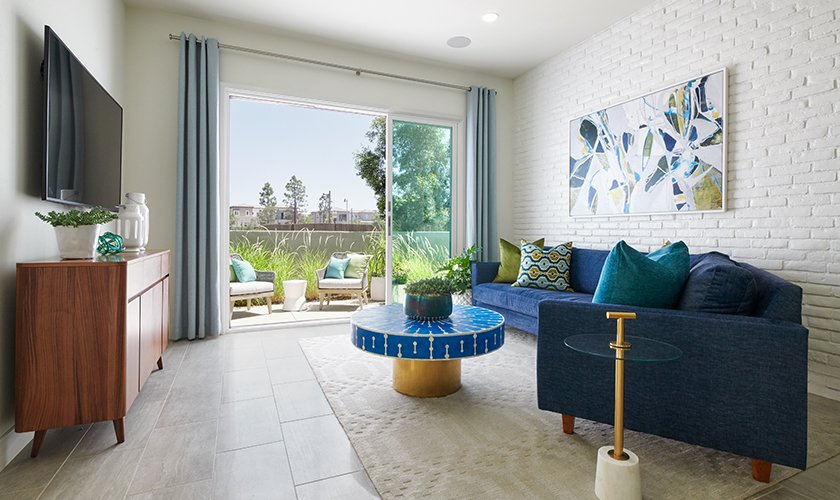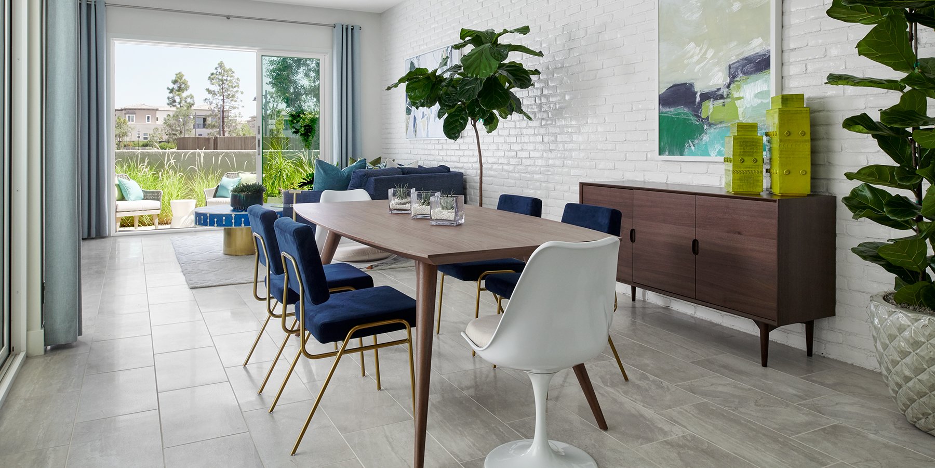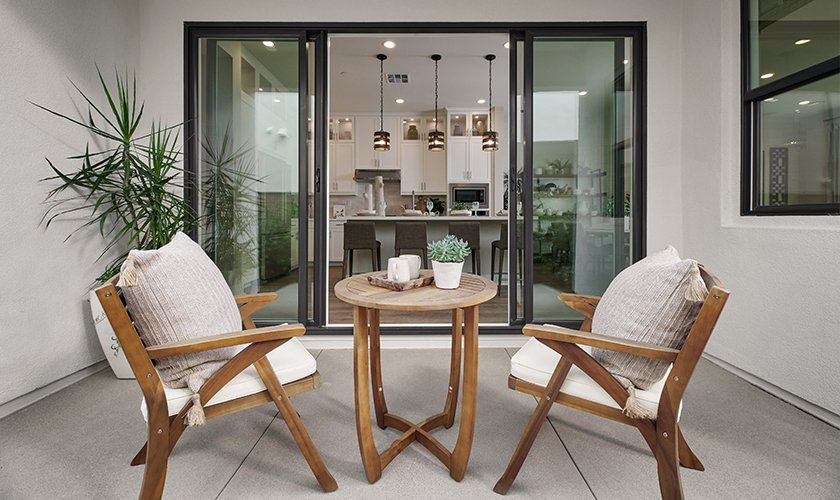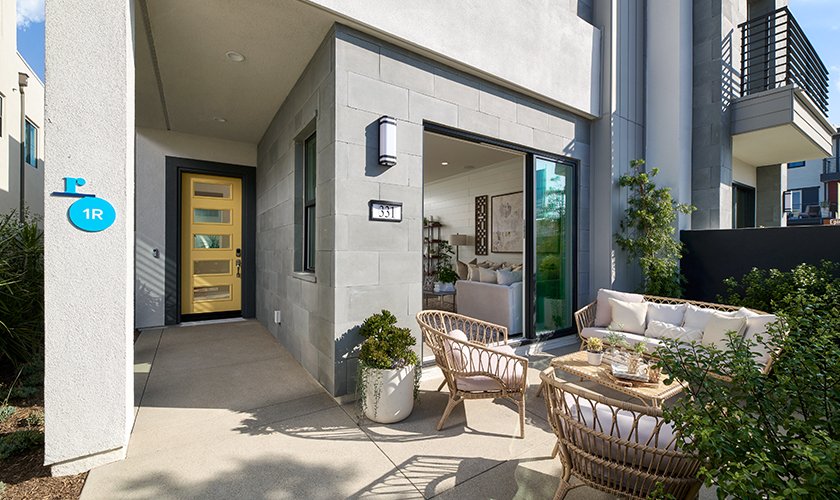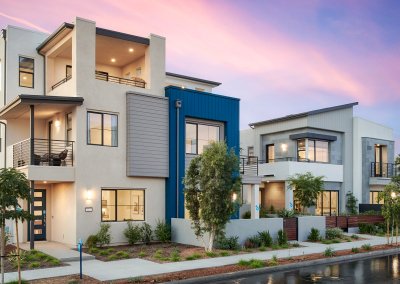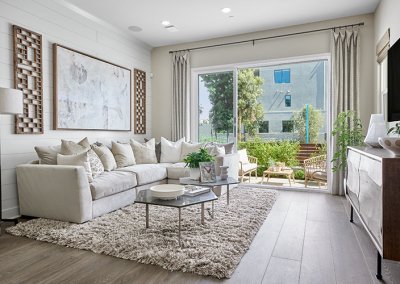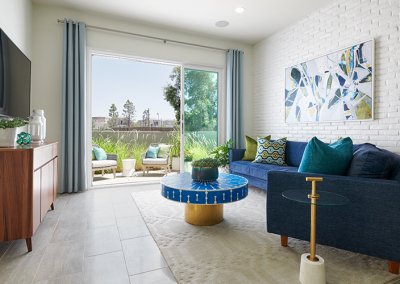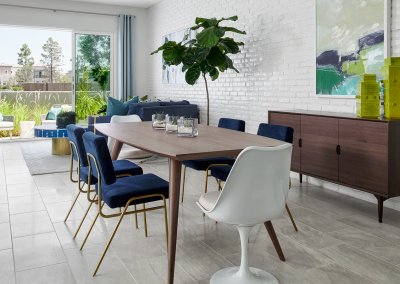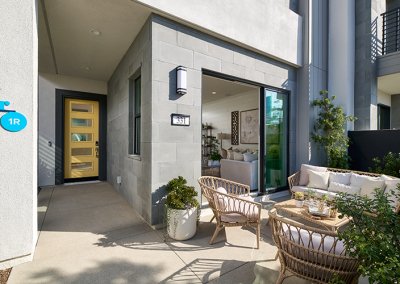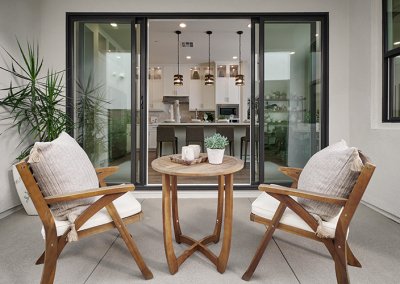Revo
This community in Irvine, California was designed with the Modern Family and Empty Nesters in mind, is an exciting lineup of contemporary paired homes. Composed of three floor plans in six distinctive elevation styles, the idea of creating a community that is dramatically different than the traditional housing market in Southern California. Consisting of two and three-story plans, this series combines clean massing and refined detailing to create an array of compositions granting residents feelings of individuality along their street. Livable layouts on every floor creates urban living in a creative family-oriented environment. The multi-family community caters to the evolution on generational lifestyle preferences but still holds true to traditional communitarianism.
PROGRAM
1,814 – 2,519 S.F.
3 – 4 Bedrooms
2.5 – 4 Bathrooms
2-Car Garage
DENSITY
15 DU/AC
CATEGORY
Small Lot
SERVICES
Architecture
