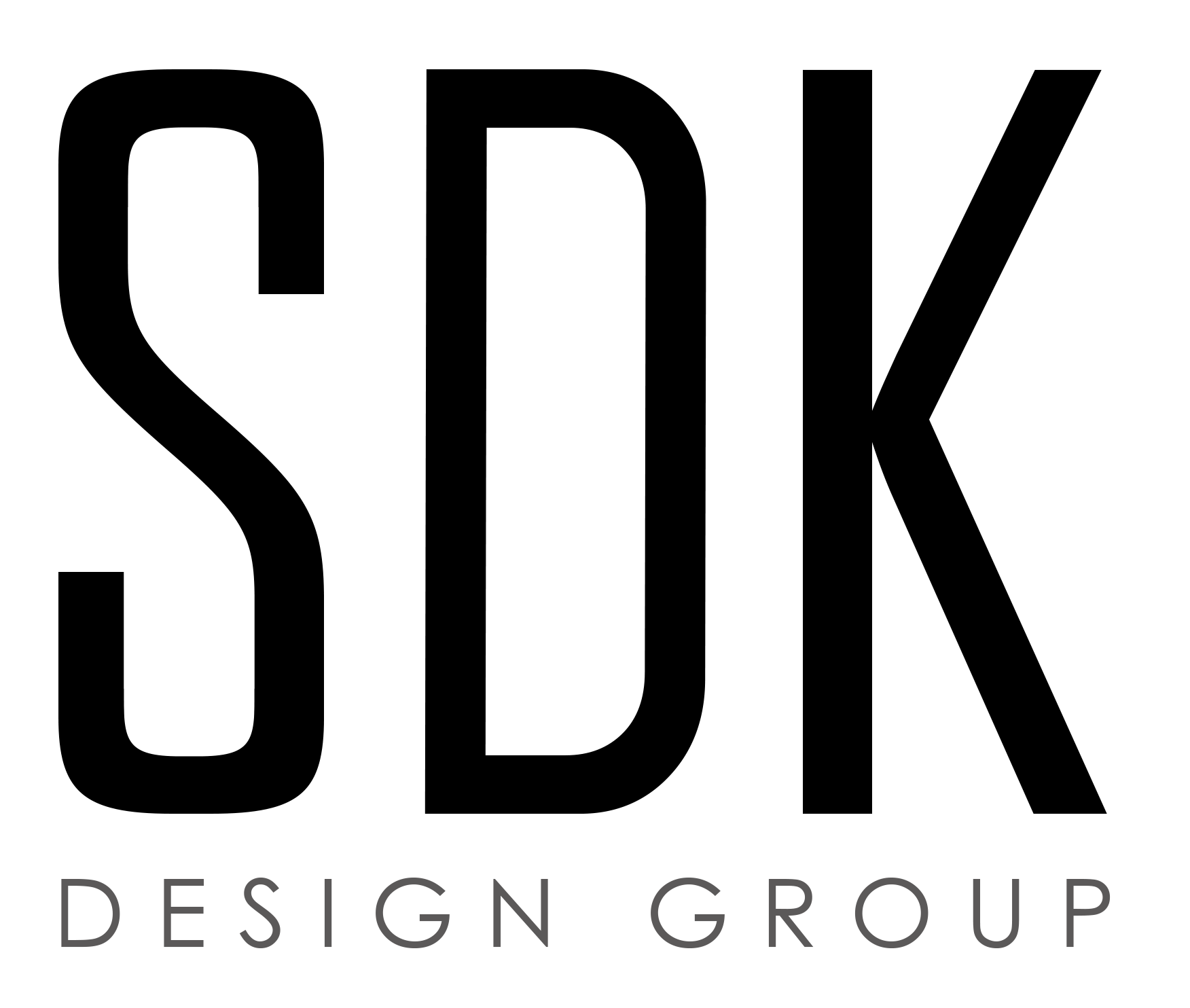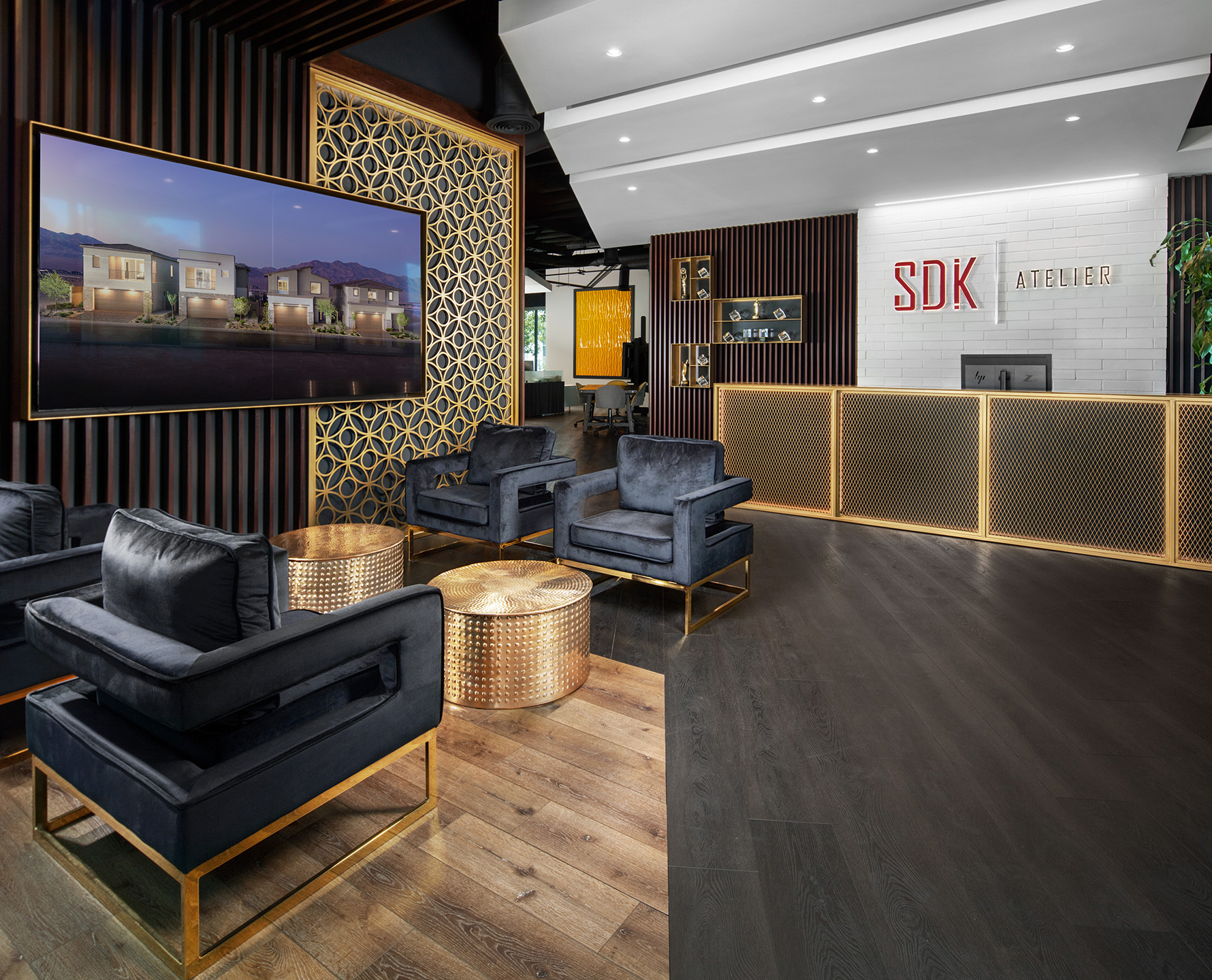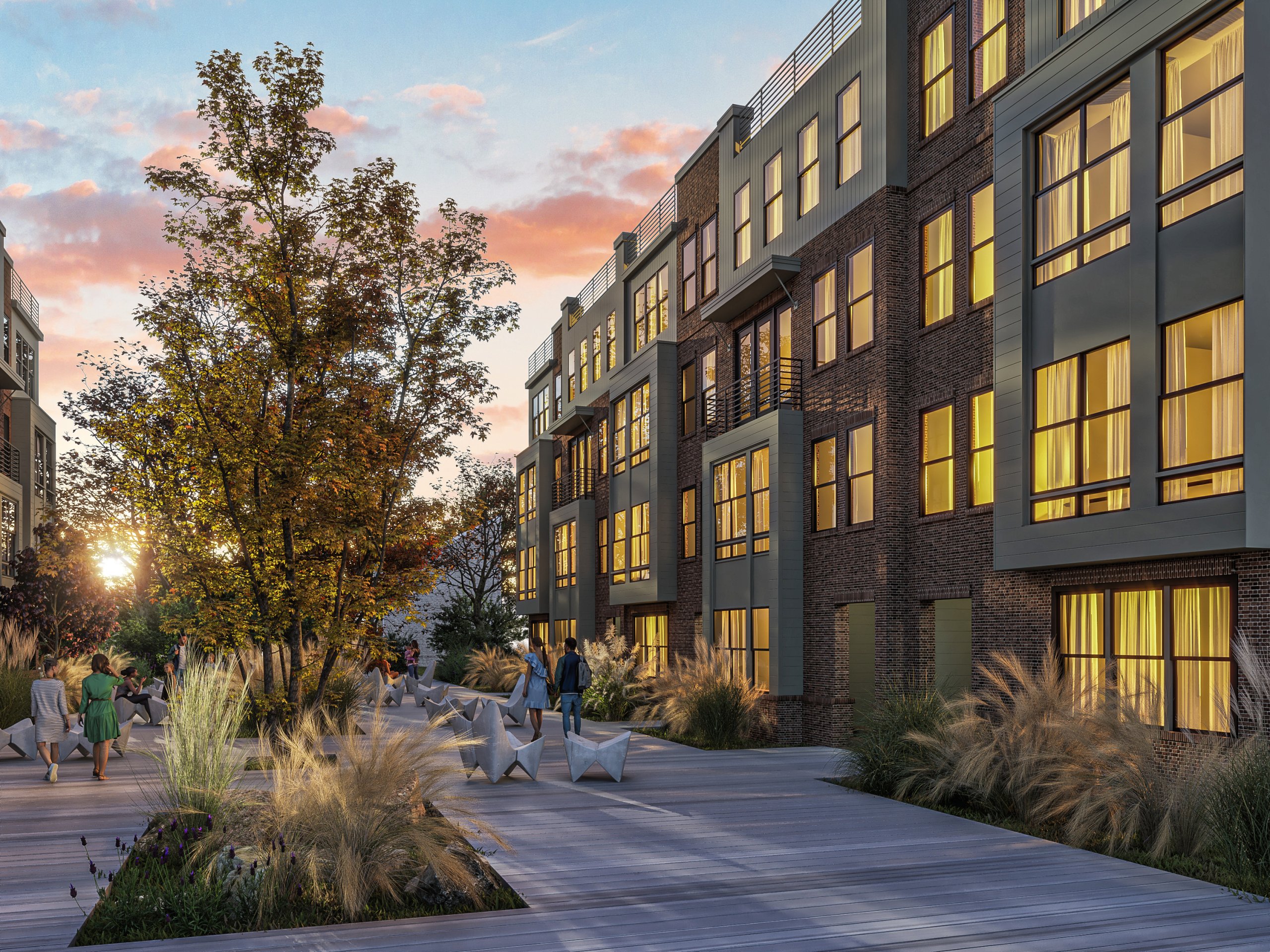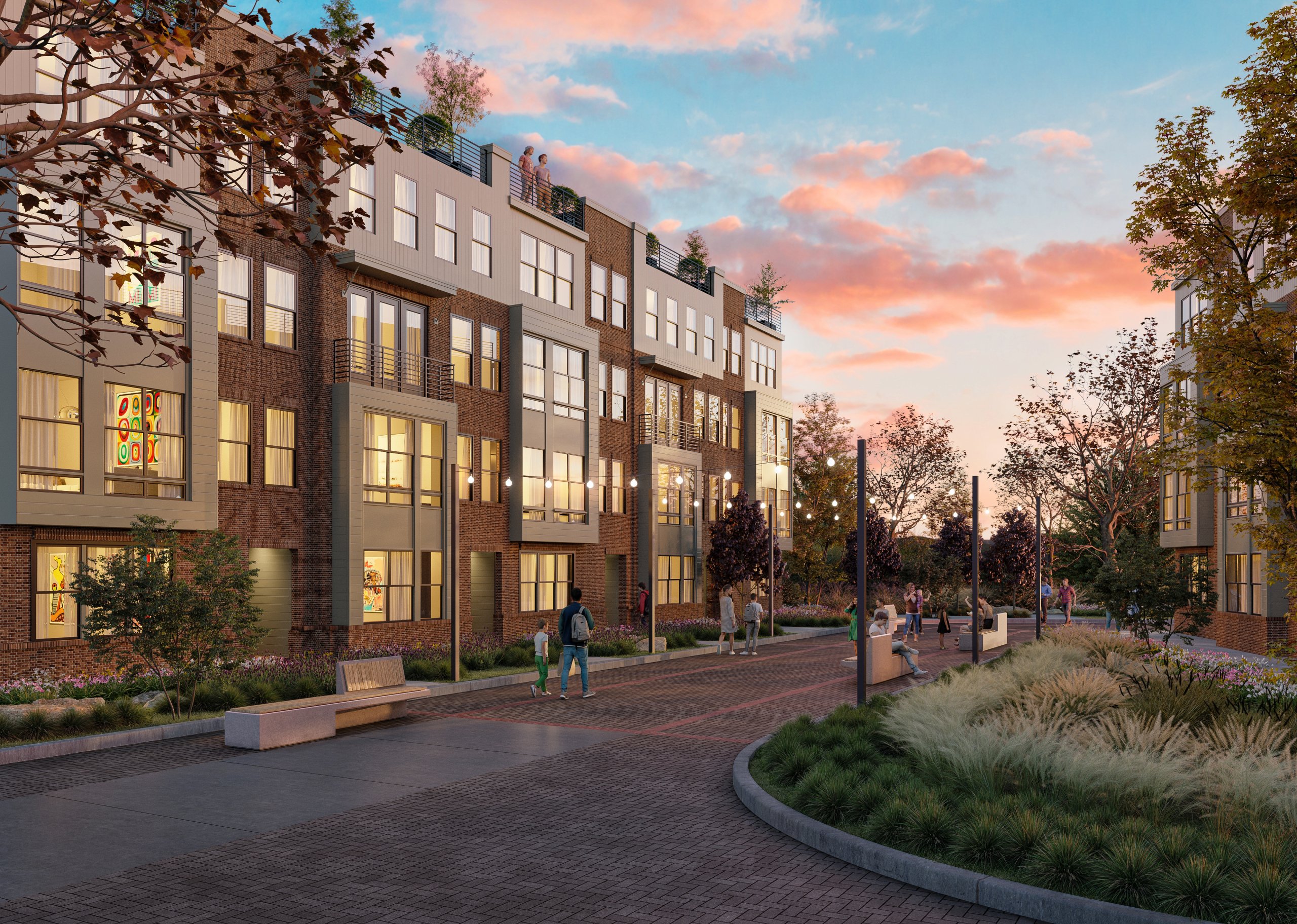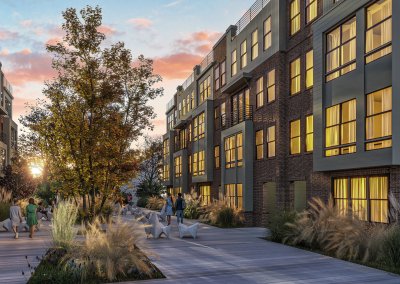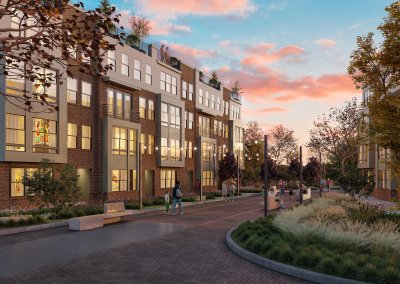Palmer Ripken
A stimulating rendition of style and sophistication has been brought to the East Coast with this compelling residential series. These stacked row towns manage to fit within the context of its old neighborhood through sleek, classically symmetrical, and rectilinear forms yet give homeowners the proper privacy and space through open layout floorplans and private entries. The design embraces the proportions of both modern and traditional architecture, which allows it to be evaluated for its own merits. These two over two units are a natural response to our built environment where space is limited but access to nearby amenities like shops, transit, and parks is important.
PROGRAM
Lower Unit – 1,809 S.F.
3 Bedrooms
2.5 Baths
Mud Room
1-Car Garage
Upper Unit – 3,027 S.F
3 Bedrooms
2.5 Baths
Office
Butler’s Pantry
1-Car Garage
LOT SIZE
24′ x 60′
