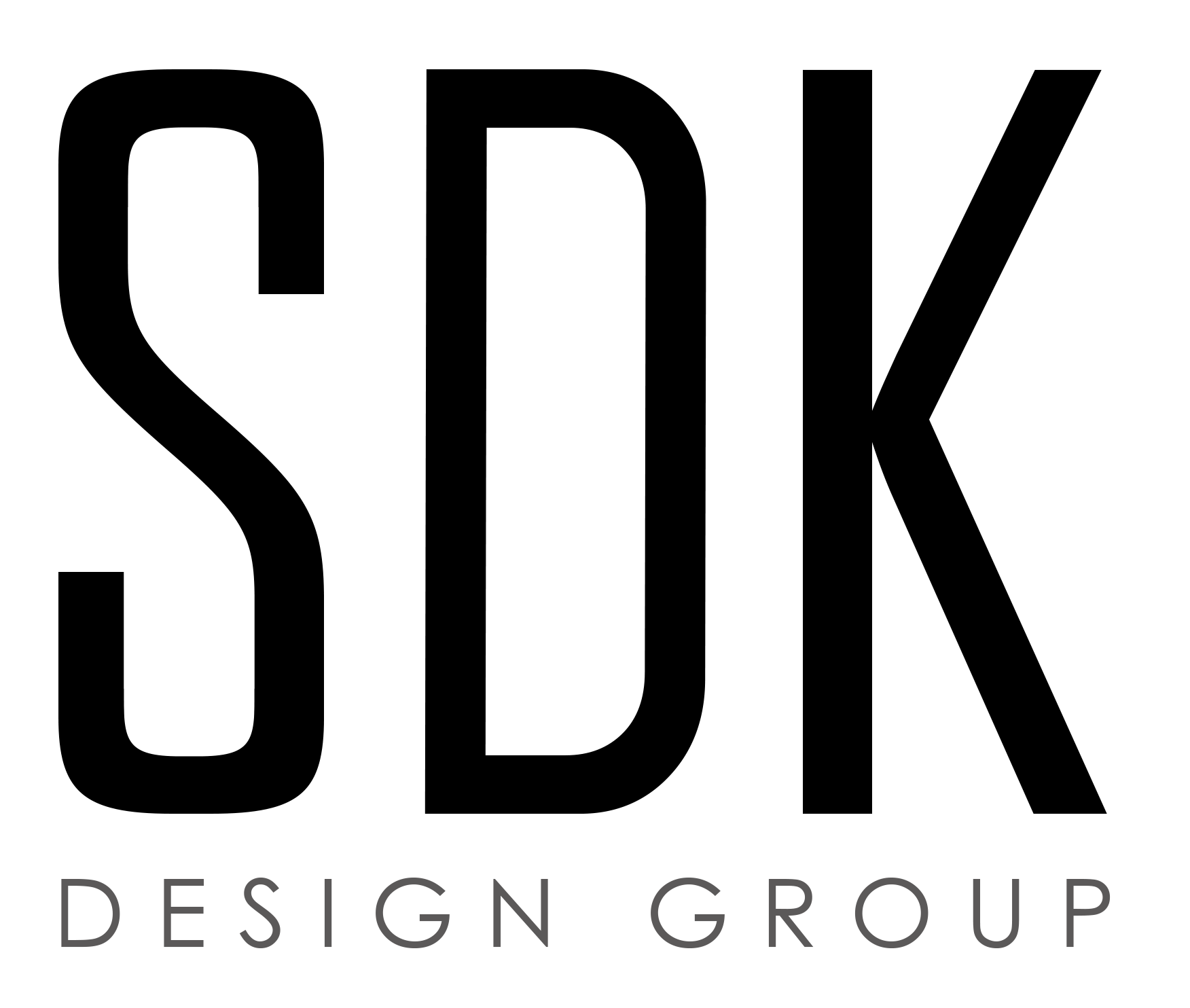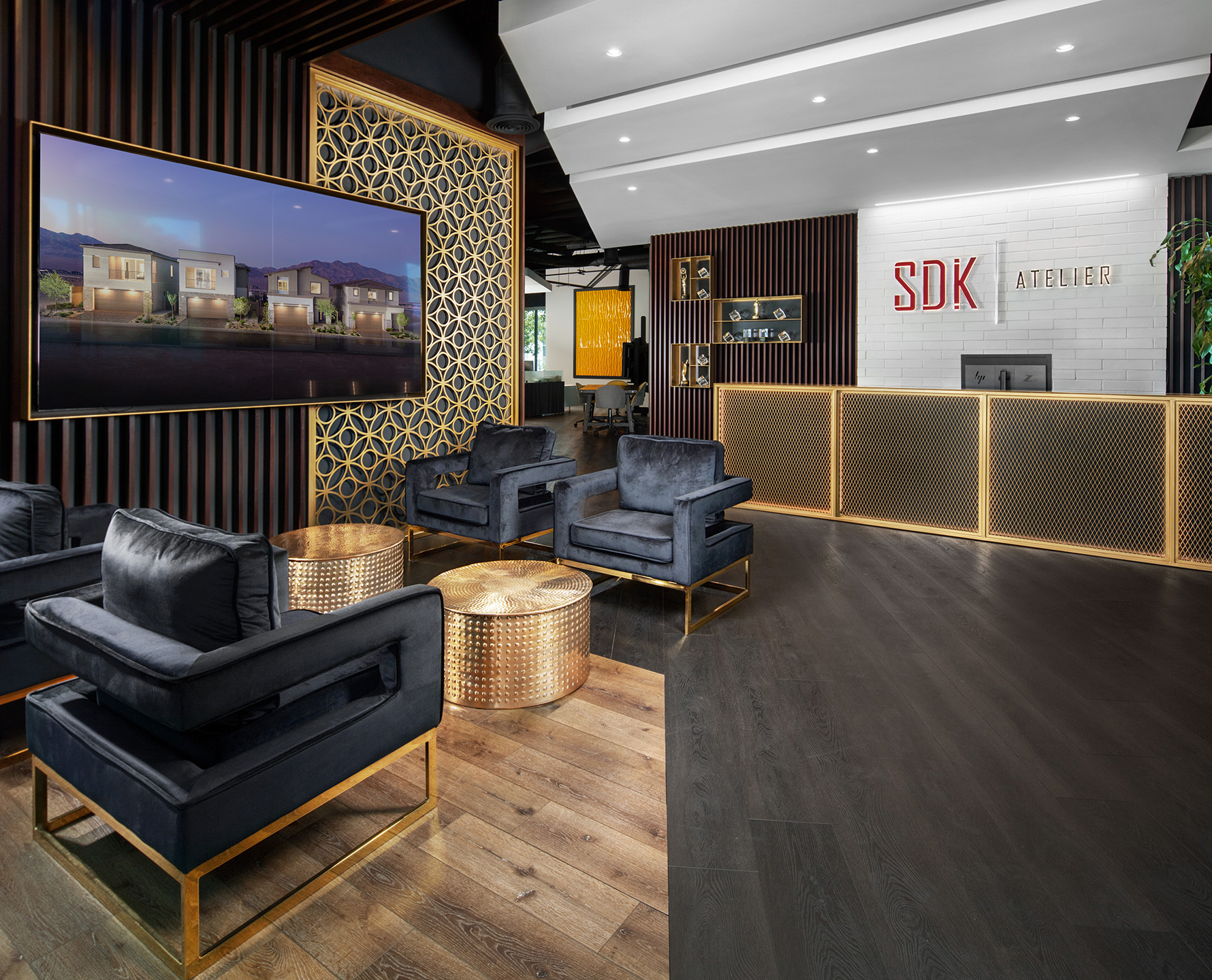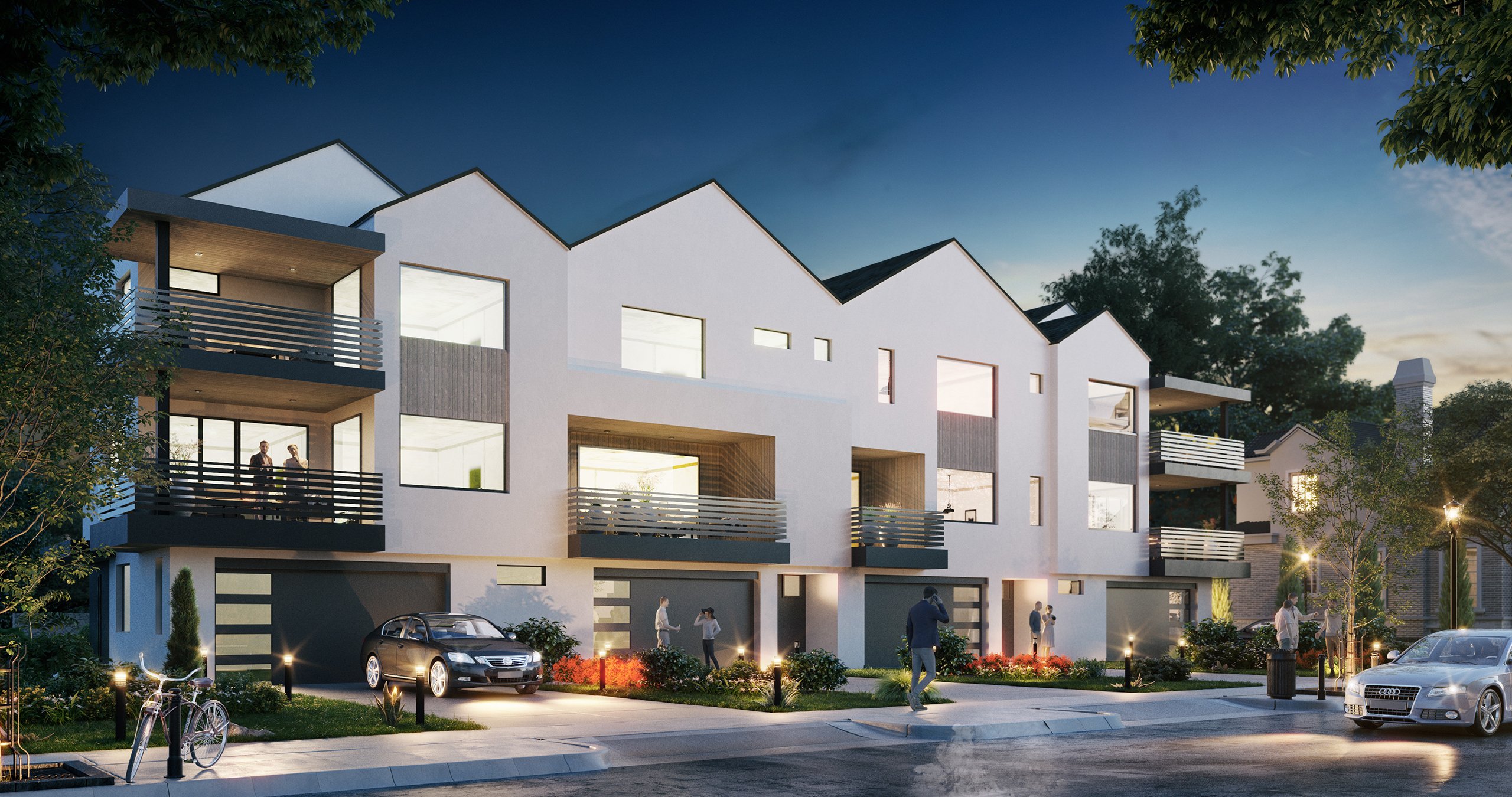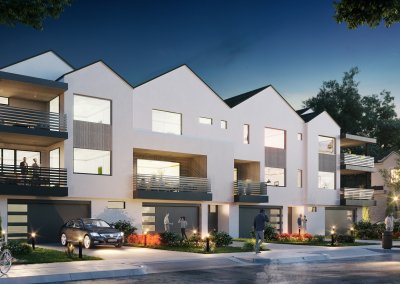M Roof
The M Roof Rowtowns are townhome series inspired by Modern Farmhouse to be set within an urban neighborhood. The contemporary fourplex design poses feelings of extravagant serene living. Each of the three different plans feature open concept living, maximizing square footage. Consisting of three-story plans, this series combines clean cut massing and refined detailing to create an array of compositions granting resident feelings of individuality along their street. Livable layouts on every floor create urban living in a creative family-oriented environment.
PROGRAM
1,877 – 1,996 S.F.
2 – 3 Bedrooms
2.5 – 3.5 Bathrooms
2-Car Garage
DENSITY
12 DU/AC
CATEGORY
Small Lot
SERVICES
Architecture
Color & Material Selection



