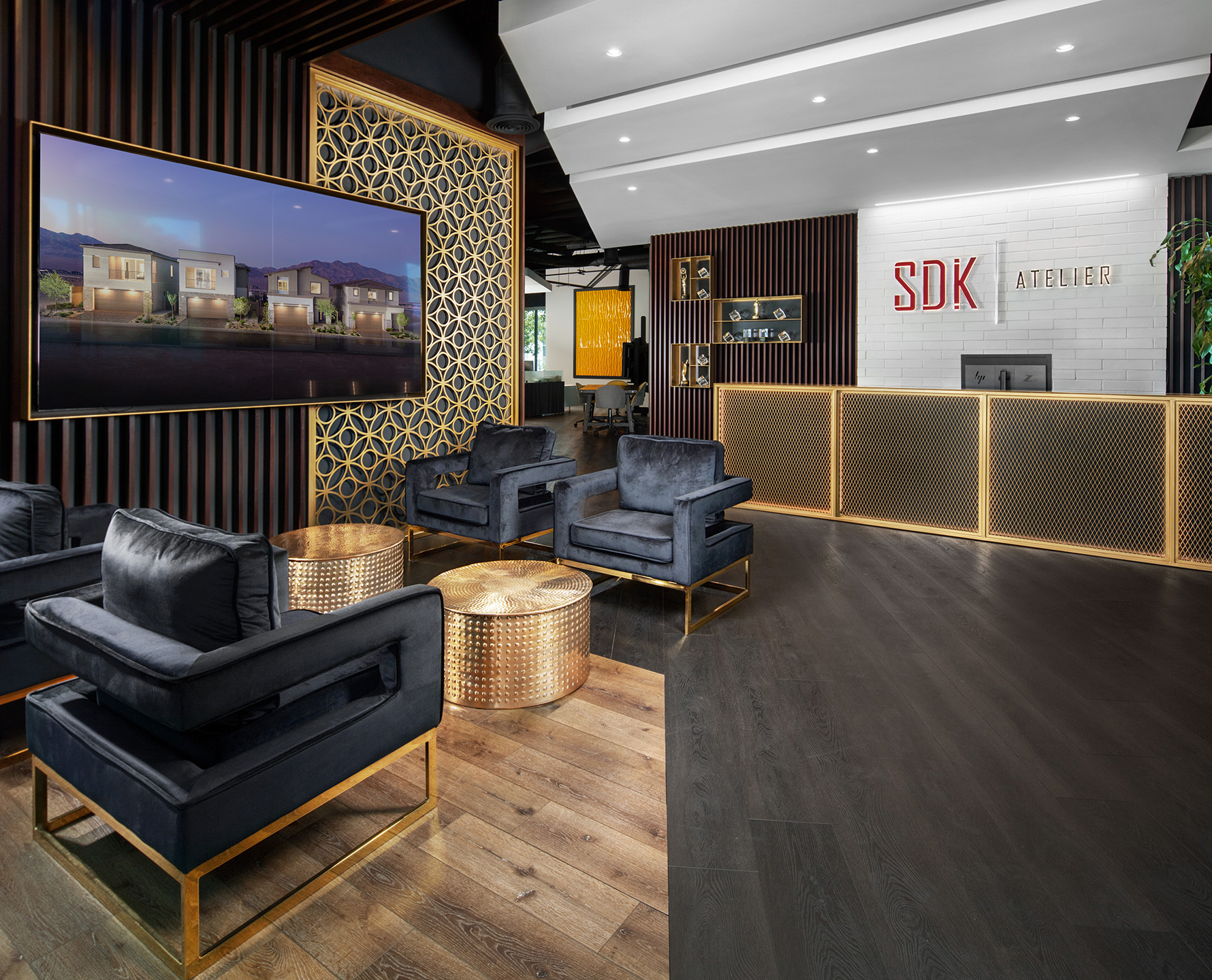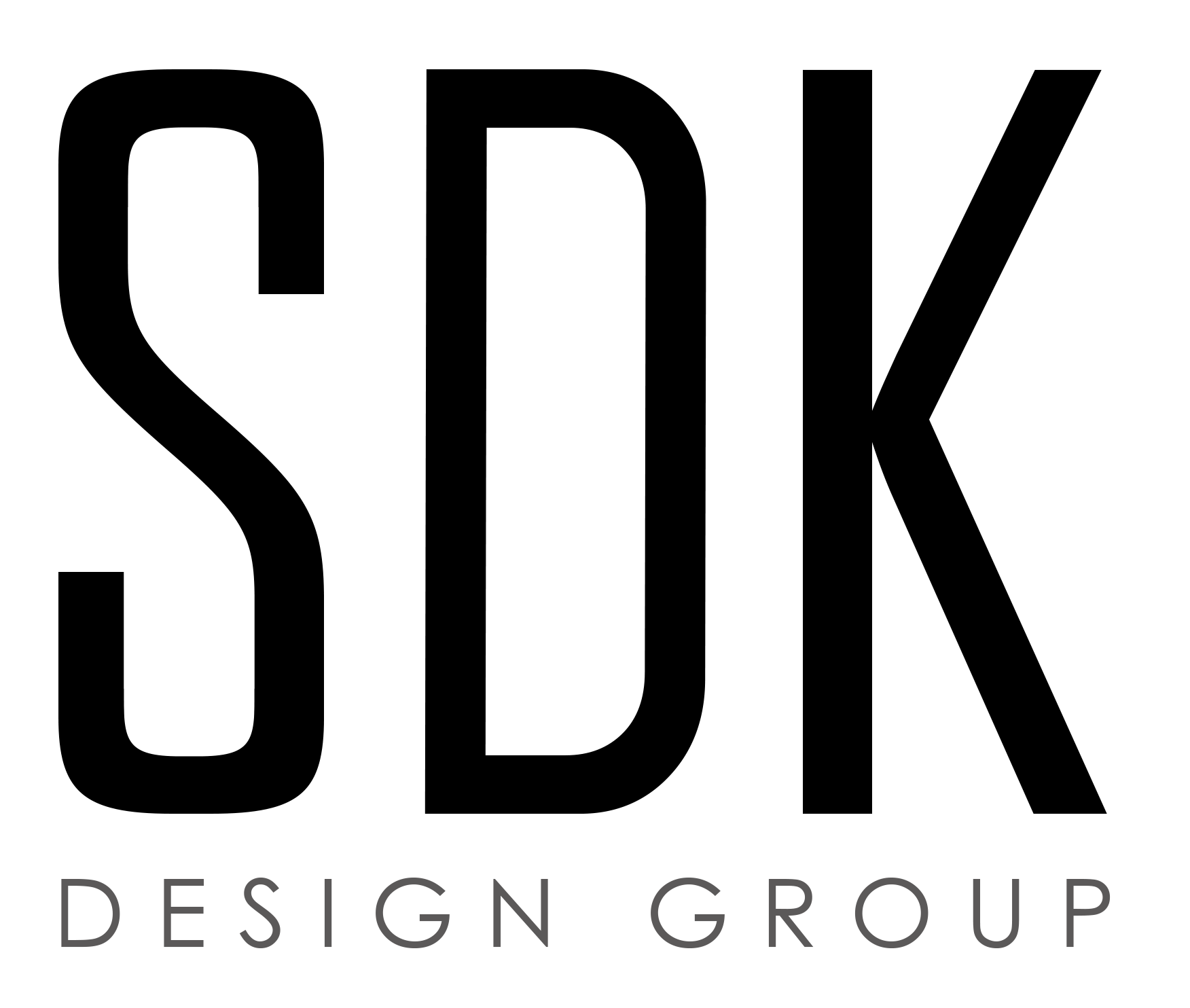Land Creative
LANDSCAPE ARCHITECTURE SERVICES
Drawing on 25+ years’ experience leading large project teams both domestically and abroad, we synthesize needs-oriented design, considering regional and local context to ensure our solutions successfully integrate with the fabric of the community. Our work is born from functionality-focused design thinking, in which our distinct creative direction and aesthetic overlay establishes a deep connection between the client’s goals, a community’s needs and its cultural influences.
SERVICES
LANDSCAPE ARCHITECTURE
We believe collaboration produces better projects. We work closely with clients and communities to fully understand their objectives and desires for the project and carefully study the existing environmental conditions that tell the final design. Our succeeded projects are the outcome of an open process through which we engage in an ongoing dialogue with the client and community from concept through construction. Through this collaboration, the pioneering use of materials, the integration of sustainable strategies, and an understanding of the specific site, we design meaningful and impressive spaces.
PLANNING
The ultimate goal is to bring beauty, vigor, and vitality to the different kinds of environments where people live and interact. We work across the globe, conceptualizing and recognizing public and private projects of all sizes. These include small intimate gardens, residential developments, private residences, urban master plans, public realms, parks, streetscapes, waterfronts, commercial developments, and recreational facilities, as well as other civic and cultural destinations. Our goal is always to establish an appropriate and unique character, ultimately resulting in a place that is memorable, and frequently used.
URBAN DESIGN
We consider the full diversity of urban factors: how group interests, social, cultural, economic, and political forces interact to produce the space of the city. We encourage collaborative dialogue among diverse viewpoints, so we can appreciate the various constraints and acknowledge them through our design. Our creativity challenges the conventions that limit the ways in which we imagine how people can live in cities. Rather than designing for the lowest common denominator, Land Creative finds fresh concepts to create expressive landscapes that gratify clients.
DESIGN PROCESS
CONSULTATION
In our initial meeting, we’ll work together and create a detailed design brief to determine your needs and wants. After a consultation is requested, we’ll arrange an initial discussion to learn about your lifestyle and vision. Throughout this process of inspiration and collaboration, we’ll explore ideas for transforming your space.
CONCEPTUAL DESIGN
After we identify the project’s scope, we’ll conceptualize the overall creative direction. Laying the foundation for a successful project, we’ll frame the design brief and call out the key elements. At this initial stage, we’ll present design concepts, and sketches that set the vision and tone for the project. Conceptual design is a series of ideas and explorations.
SCHEMATIC DESIGN
The Schematic Design phase is all about exploration and discovery. Its purpose is to find the optimal relationships between various spaces in the landscape, as well as between the landscape and the existing space or environment. Schematic Designs are typically two-dimensional drawings, to establish the detailed landscape layout.
DESIGN DEVELOPMENT
Design development is the checkpoint between schematic design and the construction documents phases. This is the stage when we start to develop their ideas in more detail to ensure that the concept design is achievable and will meet the client’s needs. At this stage, we also determine if there are any major issues (topographic, access, services, drainage, budget, etc.) as the design evolves and partnered disciplines start to investigate and design their own design with greater detail.
CONSTRUCTION DOCUMENTATION
Construction documents serve two basic purposes: to obtain a building permit, and to bring the designs to life. These documents precisely describe how the contractor will make our designs become a built product.



