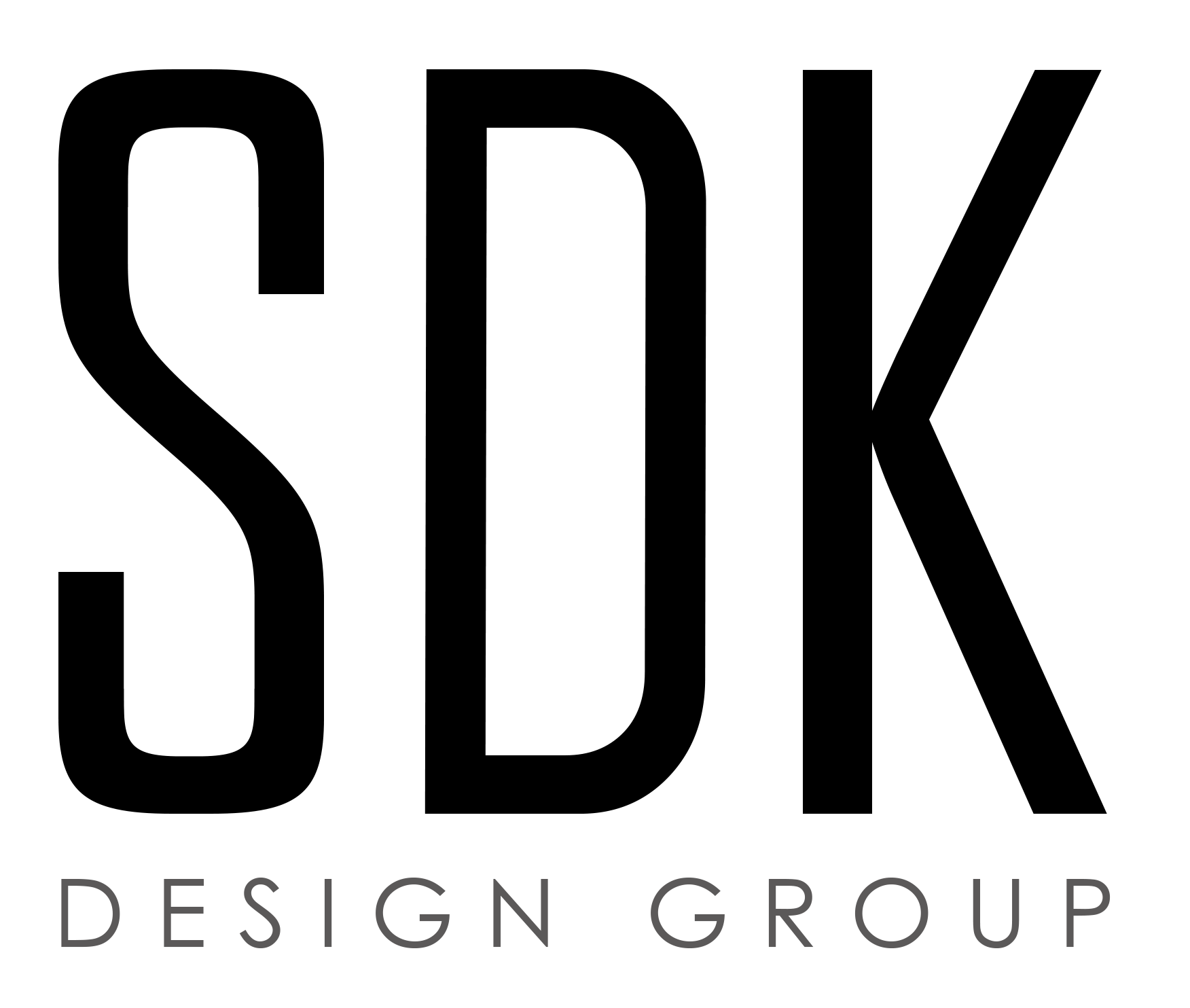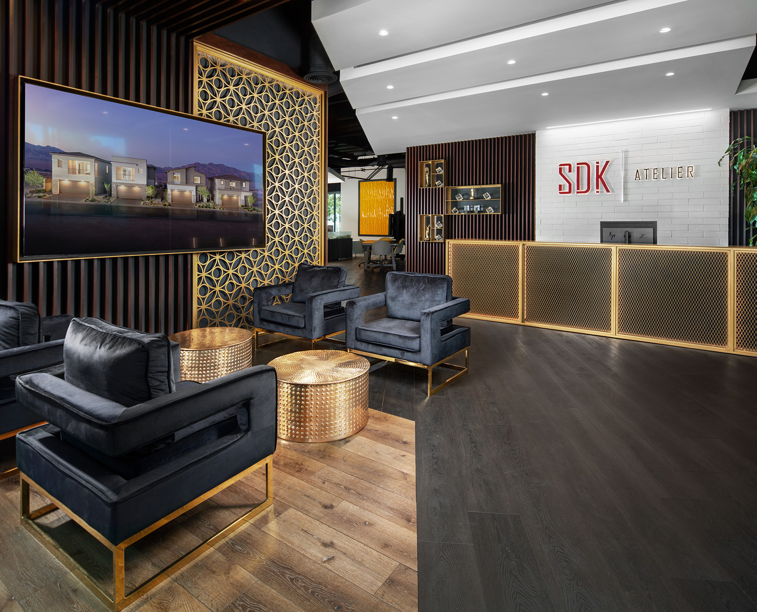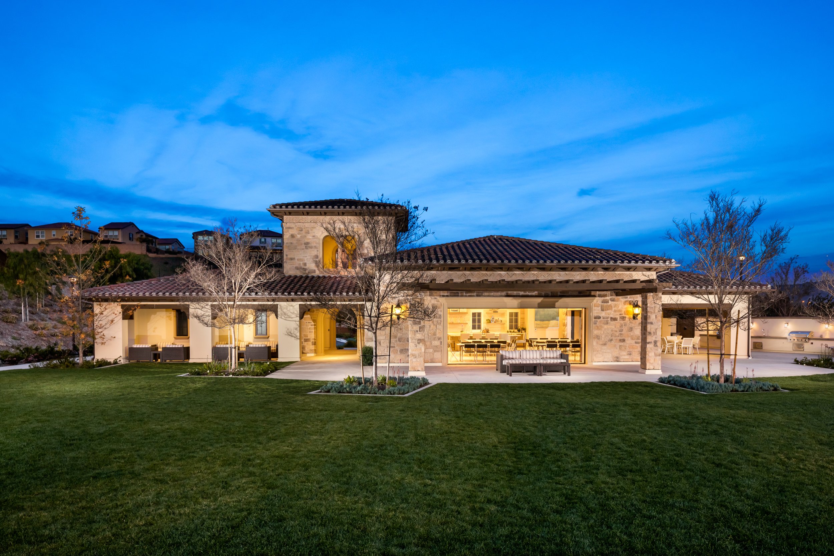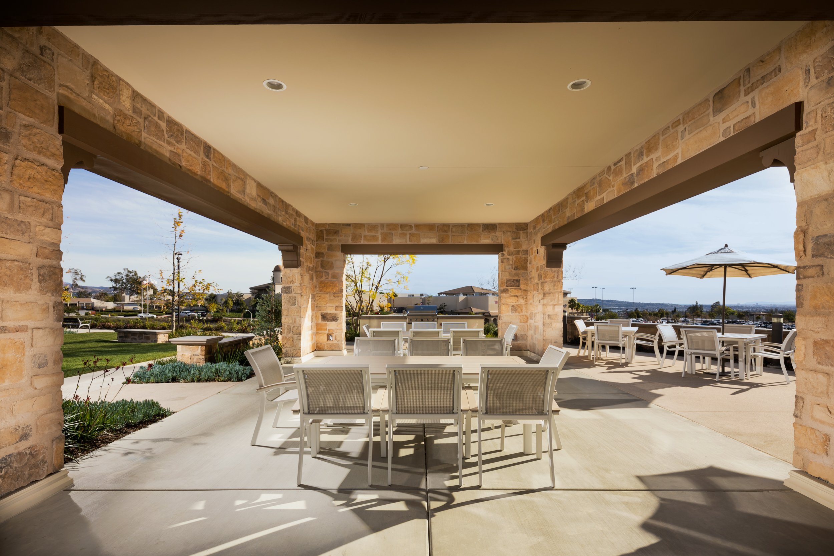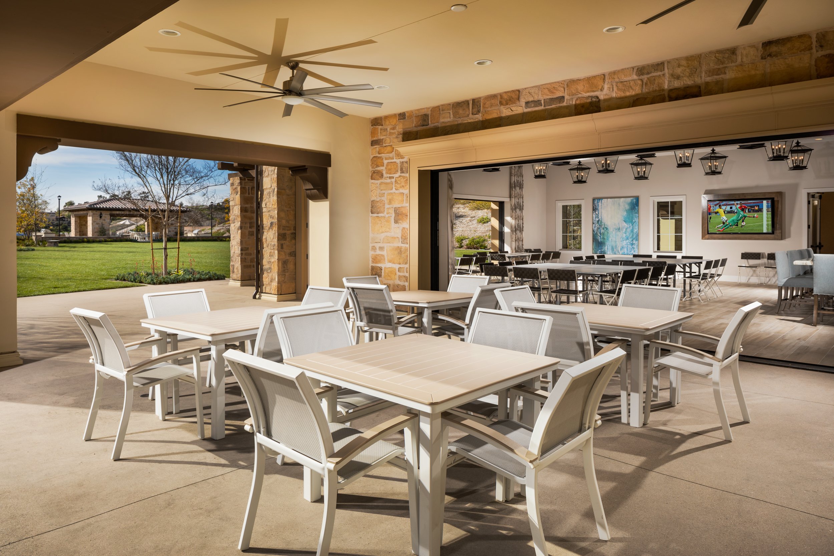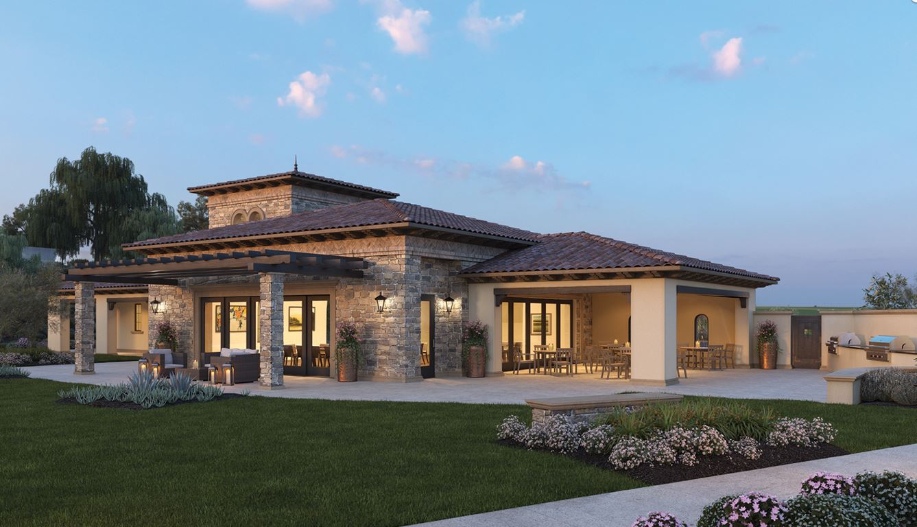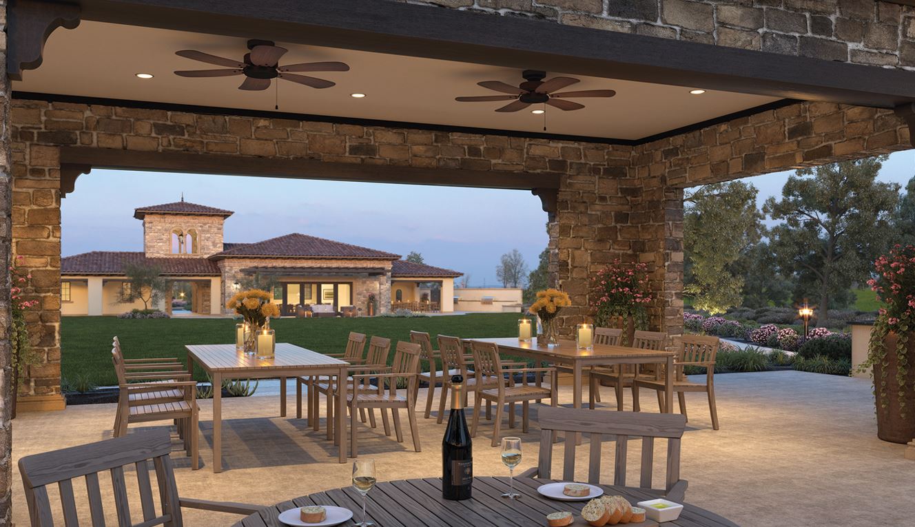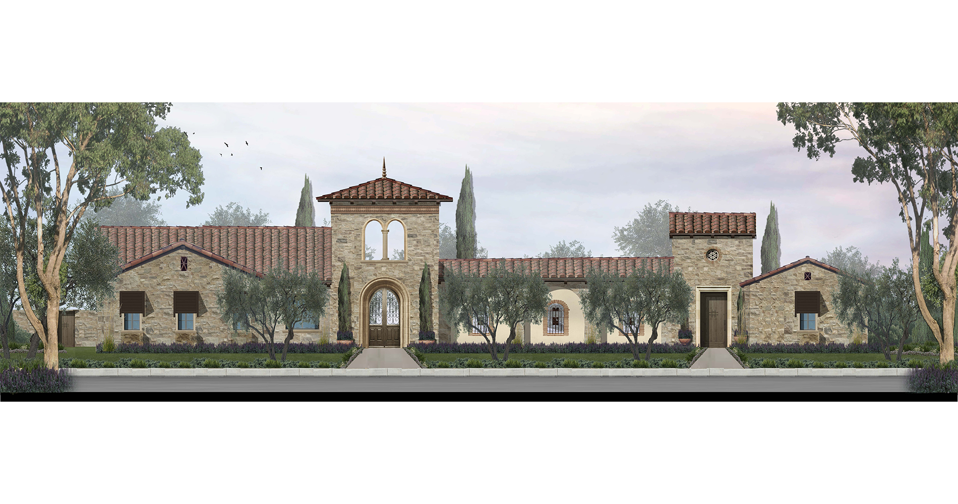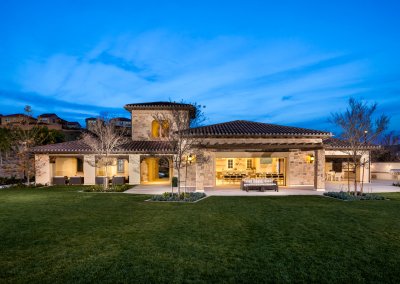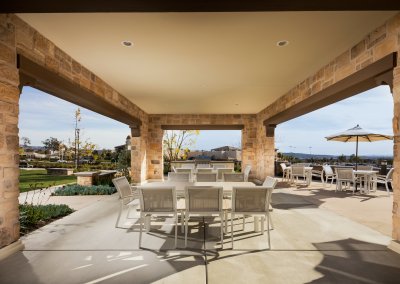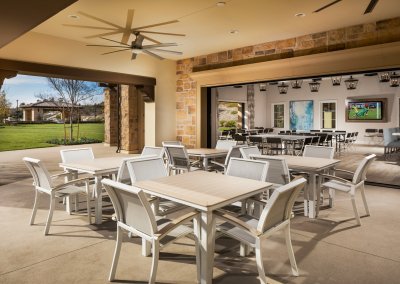Enclave
This beautiful communal building design is a private recreational clubhouse with a lush park for the residents of Enclave at Yorba Linda. Inspired by Tuscan architecture, it features a large community room and a covered outdoor entertaining and barbeque area. Located next to the main entrance to the community, the Clubhouse and adjoining park is a lovely setting for any get-together.
PROGRAM
Clubhouse: 2,202 S.F.
Outdoor Area: 1,360 S.F.
Barbeque Area: 600 S.F.
CATEGORY
Commercial
SERVICES
Architecture
