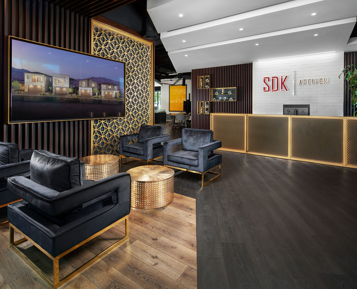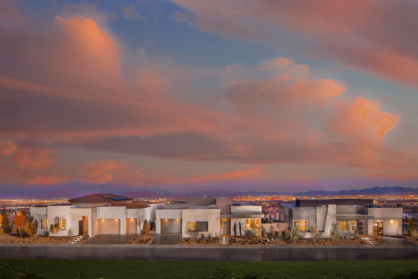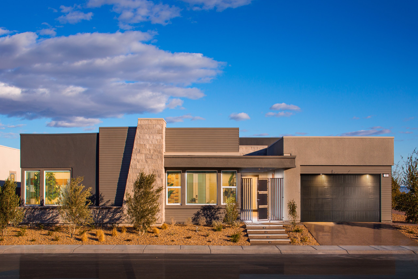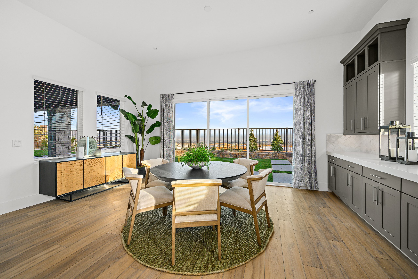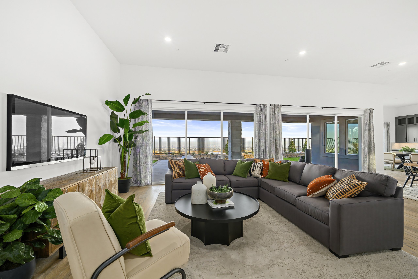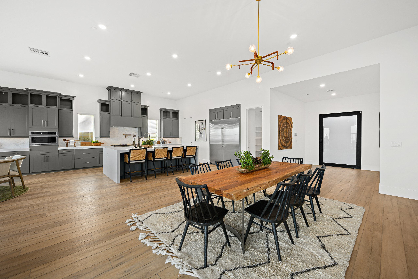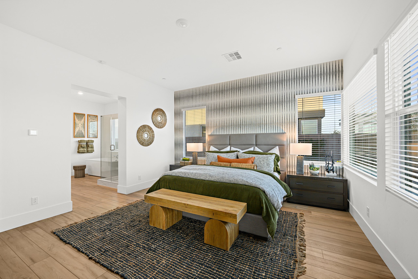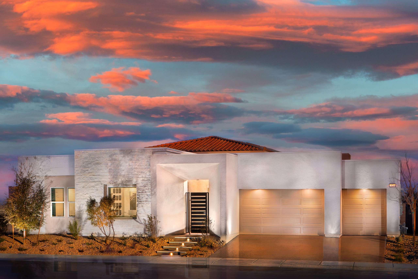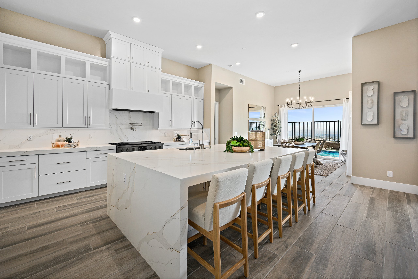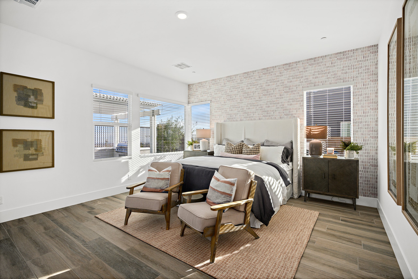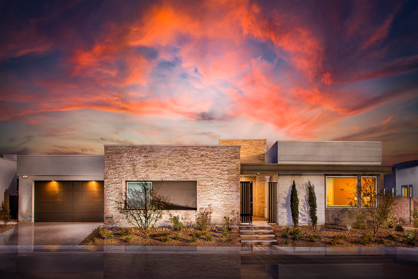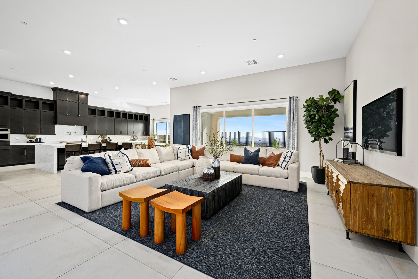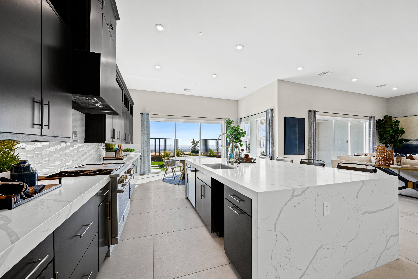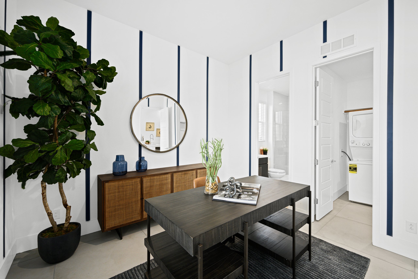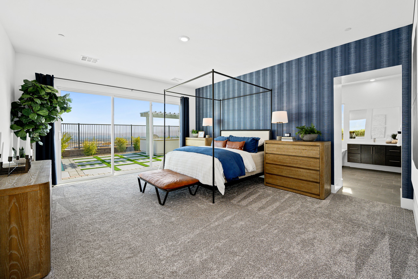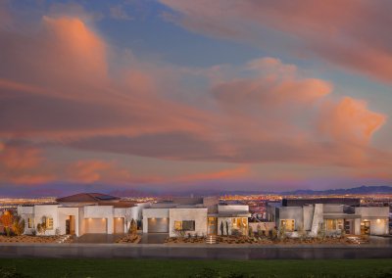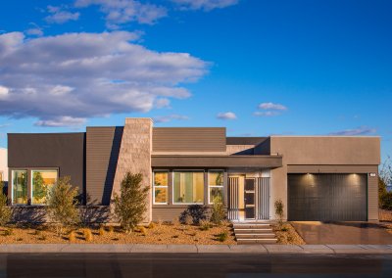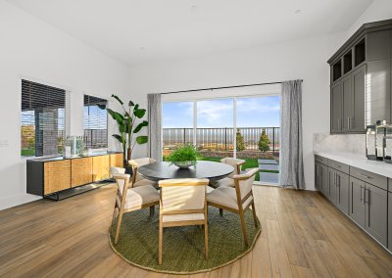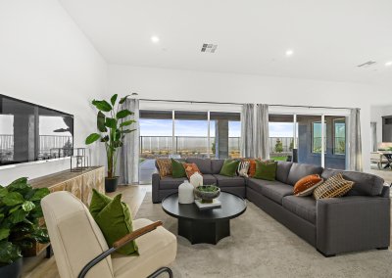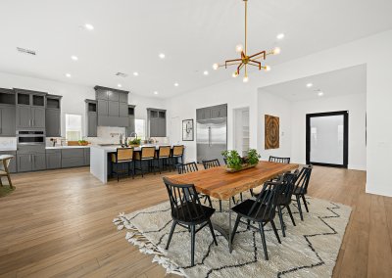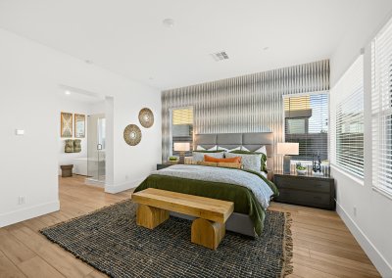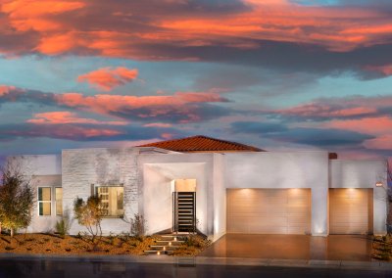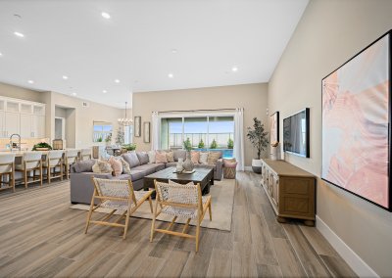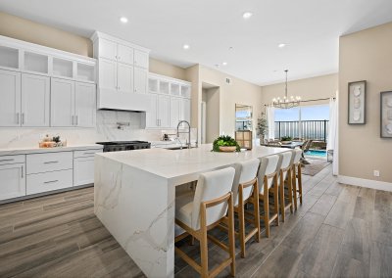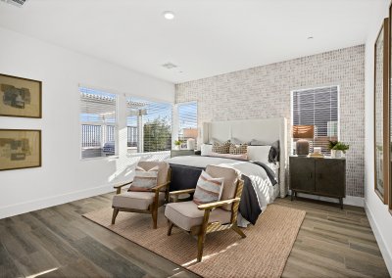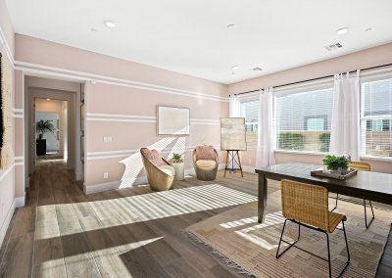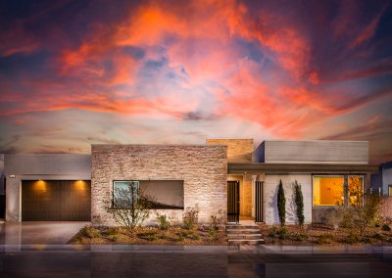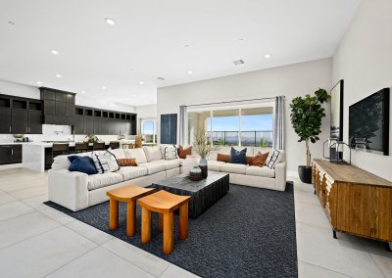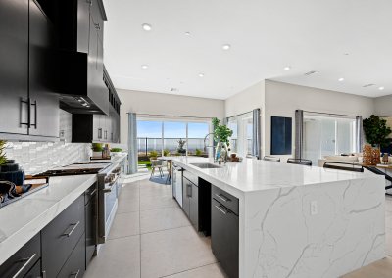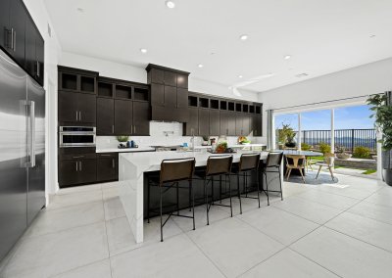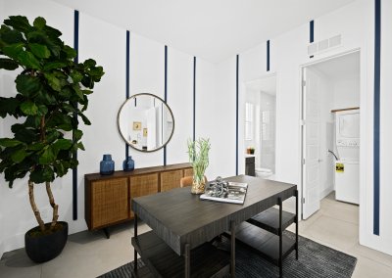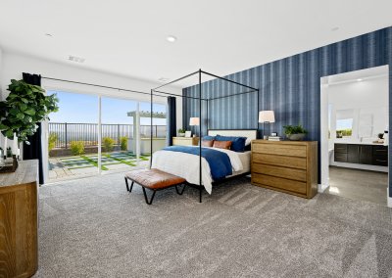Arches at Summerlin
From the first glance it is abundantly clear that this is not your typical tract home. Indeed, this is a home designed for a buyer with very discerning tastes and an eye for opulence. While this may seem a bold statement, acknowledging the location wherein this home has been placed would help to understand its full significance. Located high atop the foothills that frame Red Rock Canyon on the west end of the Las Vegas valley, The Arches was bestowed with unparalleled vistas. A site truly fit for luxury and status and one that required home designs consciously befitting of their station. To accommodate residences with unimpeded views of the distant cityscape below, a single-story home design was best suited. Contemporary modern architectural style intensifies the allure, and to add privacy and comfort to this home, a generous and welcoming courtyard was thoughtfully designed to accentuate with luxuriant appeal and personality. The plan within is equally luxurious and alluring to the discretionary owner. Two sizeable bedrooms benefit from ensuite baths and a shared, oversized Teen Room, while the Owner’s suite is purposefully positioned to the rear for optimum privacy and spectacular views of distant city lights.
PROGRAM
3,775 – 4,000 S.F.
3 – 4 Bedrooms
3 – 4.5 Bathrooms
Next-Gen Suite
3-Car Garage
LOT SIZE
80′ X 115′
CATEGORY
Conventional SFD
SERVICES
Architecture
Color & Material Selection

