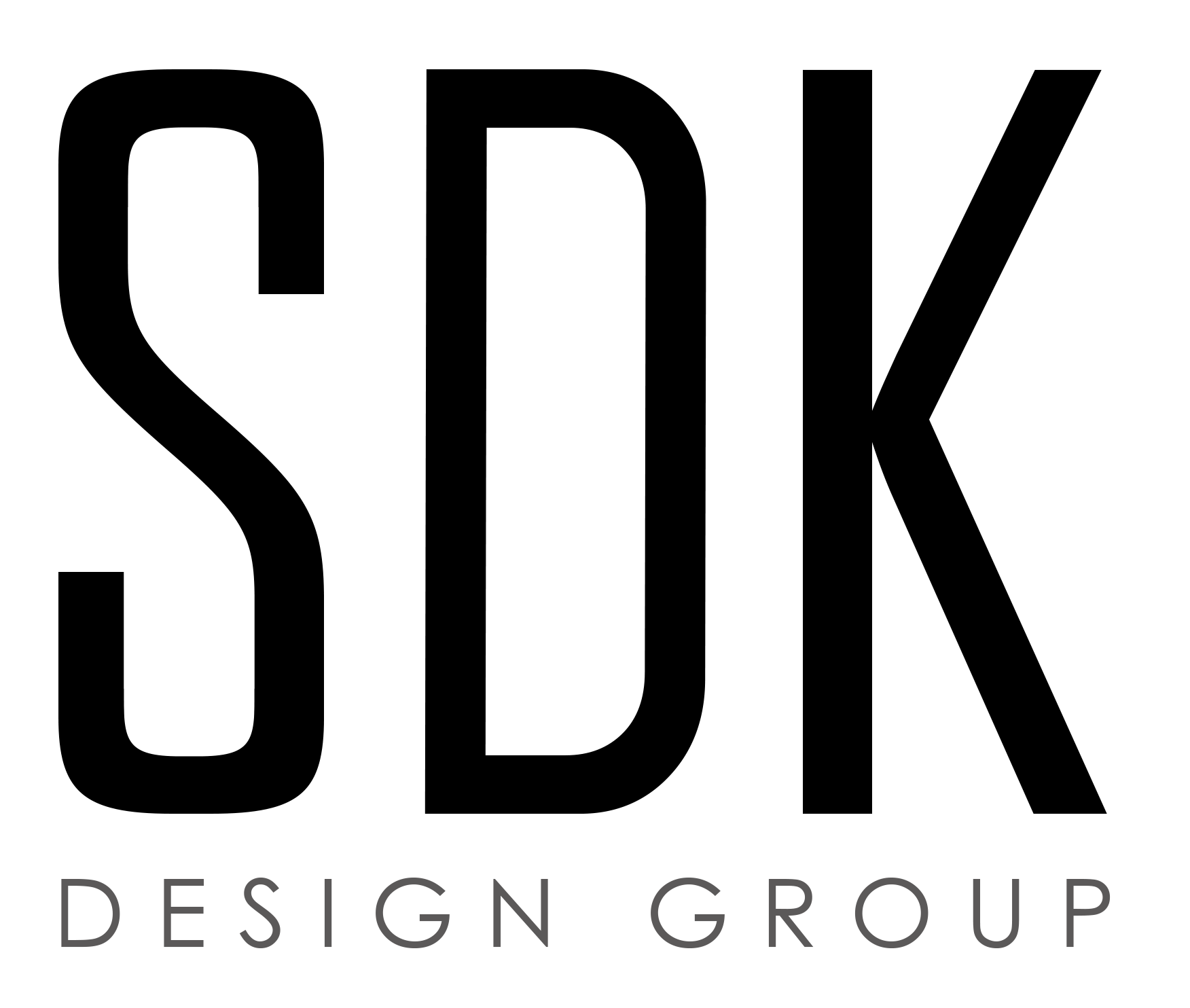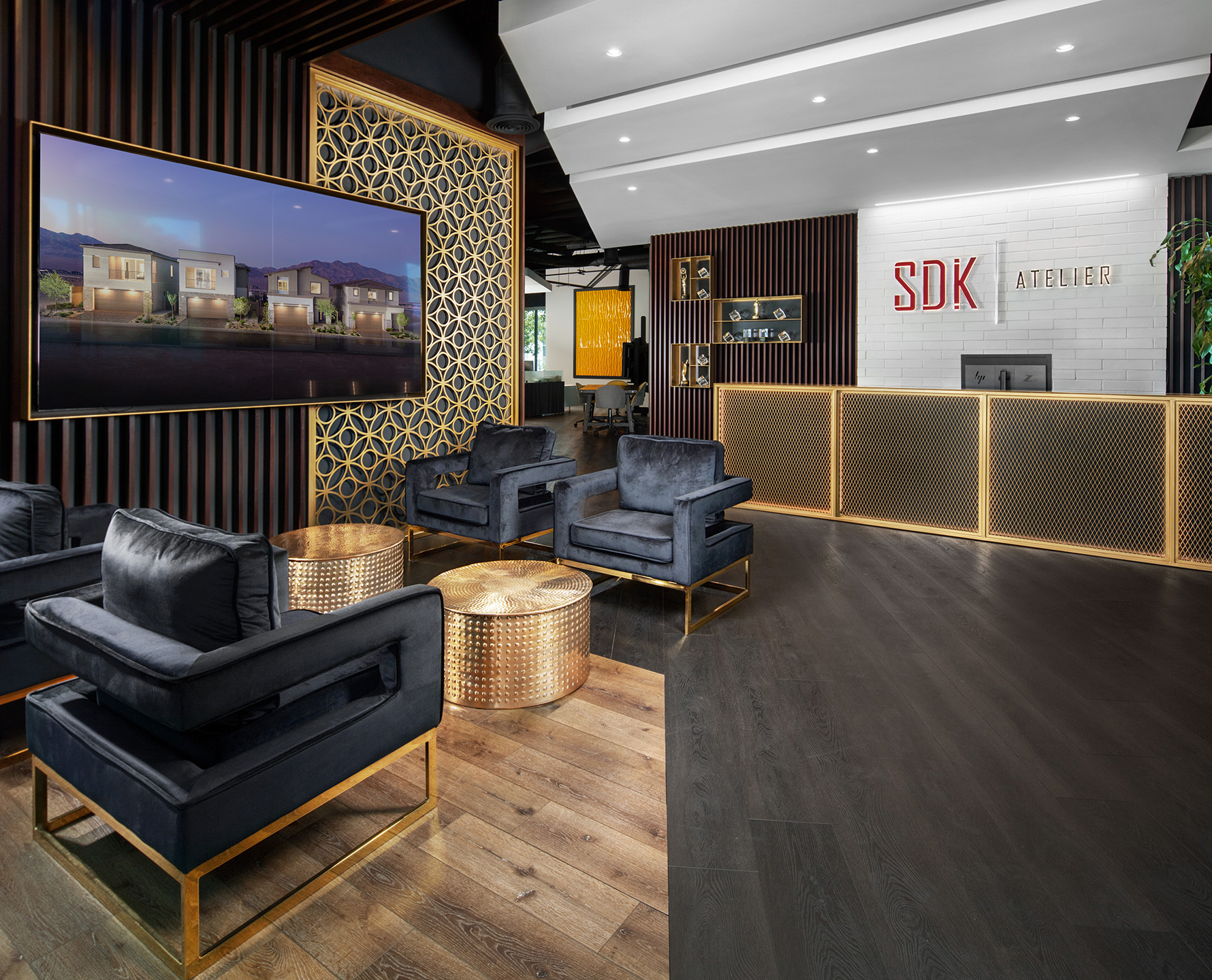2141 Seville Avenue
When designing a custom home to fit a lively community, the design cannot be ordinary. This contemporary modern home, inspired by Mid-Century architecture was achieved through the meticulously though-out architectural details that transition from the exterior to the interior, creating an ultimate chic home. The sleek cut massing creates a mesmerizing façade and dramatic first impressions. Among entry, eyes are drawn to the livable open-concept living space and the private patio that transitions indoor and outdoor living through large glass doors. The master suite is the ultimate retreat with an added intimate living space and private deck. Ascending the third floor, the bonus room and expansive roof top deck allow for an ideal entertainment space and picturesque Southern California coastal views.
SIZE
3,575 S.F.
4 Bedrooms
4.5 Bathrooms
2-Car Garage
LOT SIZE
30′ X 61′
CATEGORY
Small Lot
SERVICES
Architecture
© 2023 SDK ATELIER INC. | © 2023 HOD LLC, DBA. HAUS OF DESIGN

