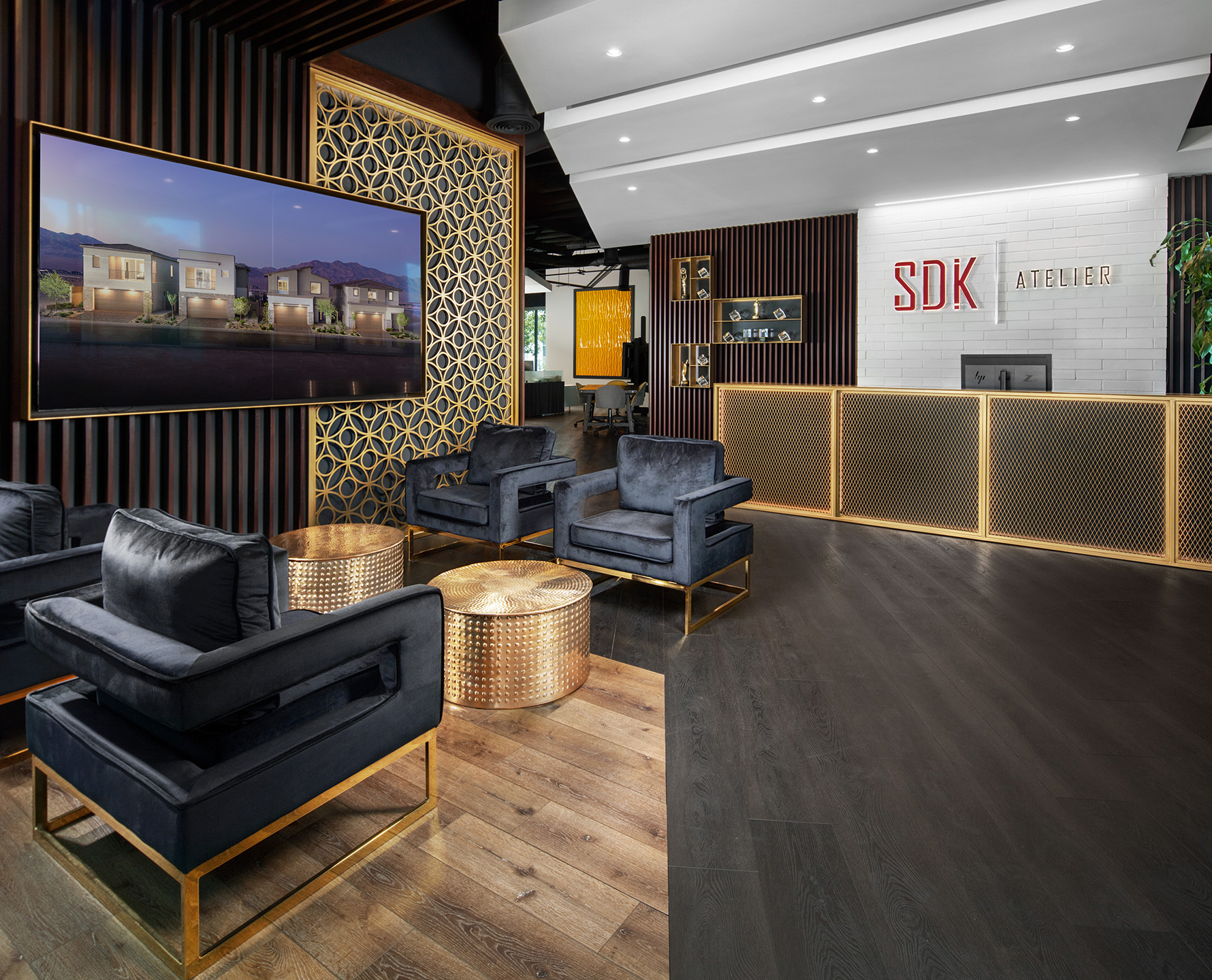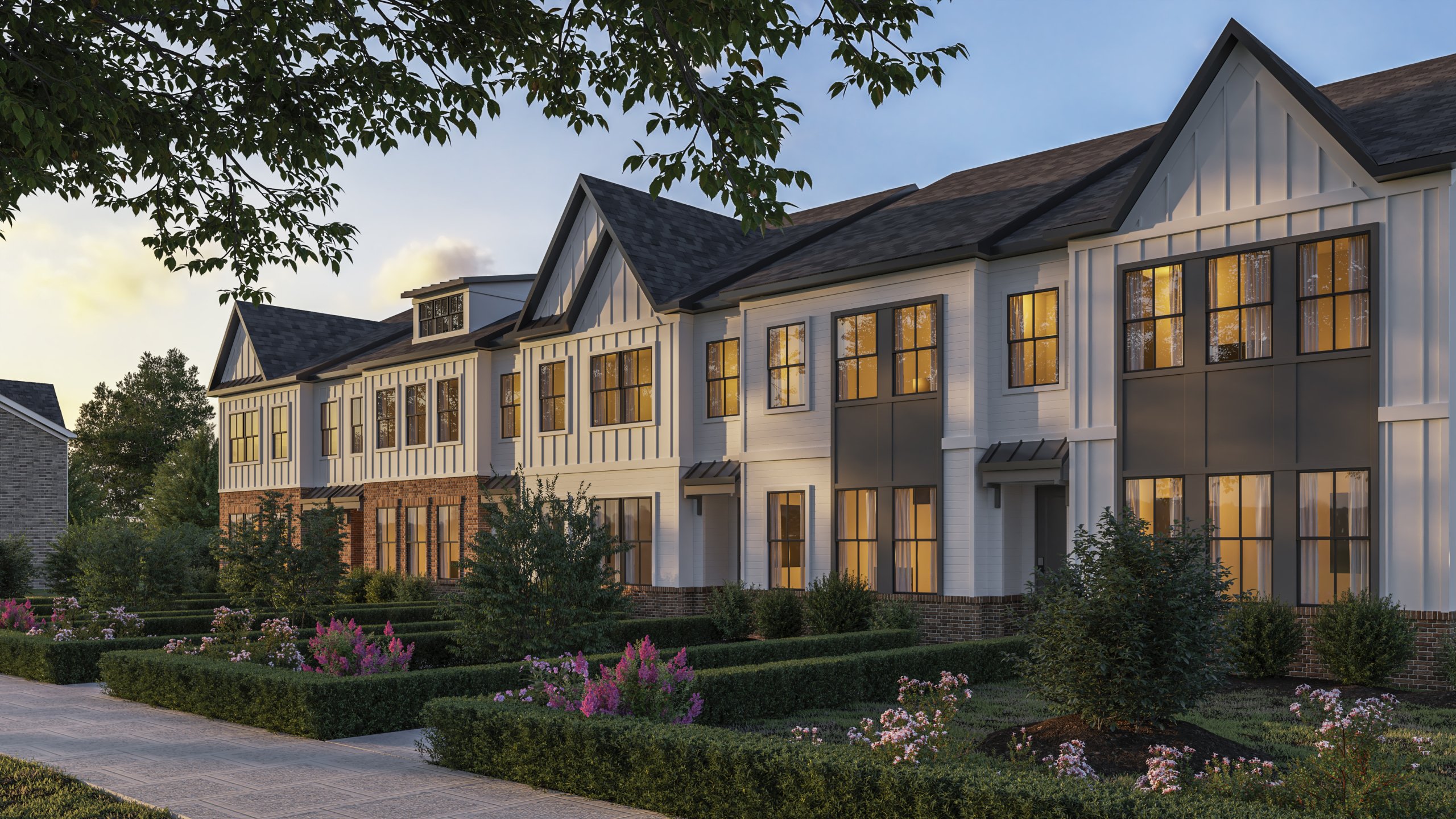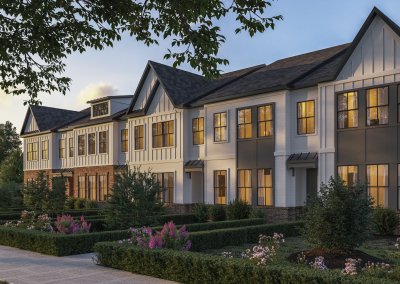La Vita
La Vita at Orchard Hills brings the premier elements of the spectacular Southern California lifestyle together with the pure beauty and elegance of Italian values, respect for the land, architectural authenticity, art, food, family, and most importantly comfort. Individual homes are clustered in intimate piazzas each which provide discrete privacy within shared garden motor courts. Inside the two-story residences, guest and/or master suites share the first floors with unrivaled cooking and entertainments spaces featuring direct access to covered outdoor patios.
PROGRAM
3,400 – 3,942 S.F.
4 – 5 Bedrooms
4.5 Bathrooms
2-Car Garage
DENSITY
4 DU/AC
CATEGORY
Cluster SFD
SERVICES
Architecture
AWARDS
2014 SoCal Awards – Community of the Year
2014 SoCal Awards – Best Architectural Design of a Detached Home 3,501-4,000 S.F. – Plan 4 – Gold Winner
2014 Nationals – Best Architectural Design of a Detached Home 3,501-4,000 S.F. – Plan 2 – Silver Winner
2014 Nationals – Best Architectural Design of a Detached Home 3,501-4,000 S.F. – Plan 3 – Silver Winner
2015 NAHB Best in American Living – Best Detached Home 3,500-4,000 S.F. – Plan 4 – Gold Winner
2015 NAHB Best in American – Residential Community of the Year – Merit Award
2015 Gold Nugget – Best Architectural Design 3,500-3,999 S.F. – Plan 2 – Merit Award



