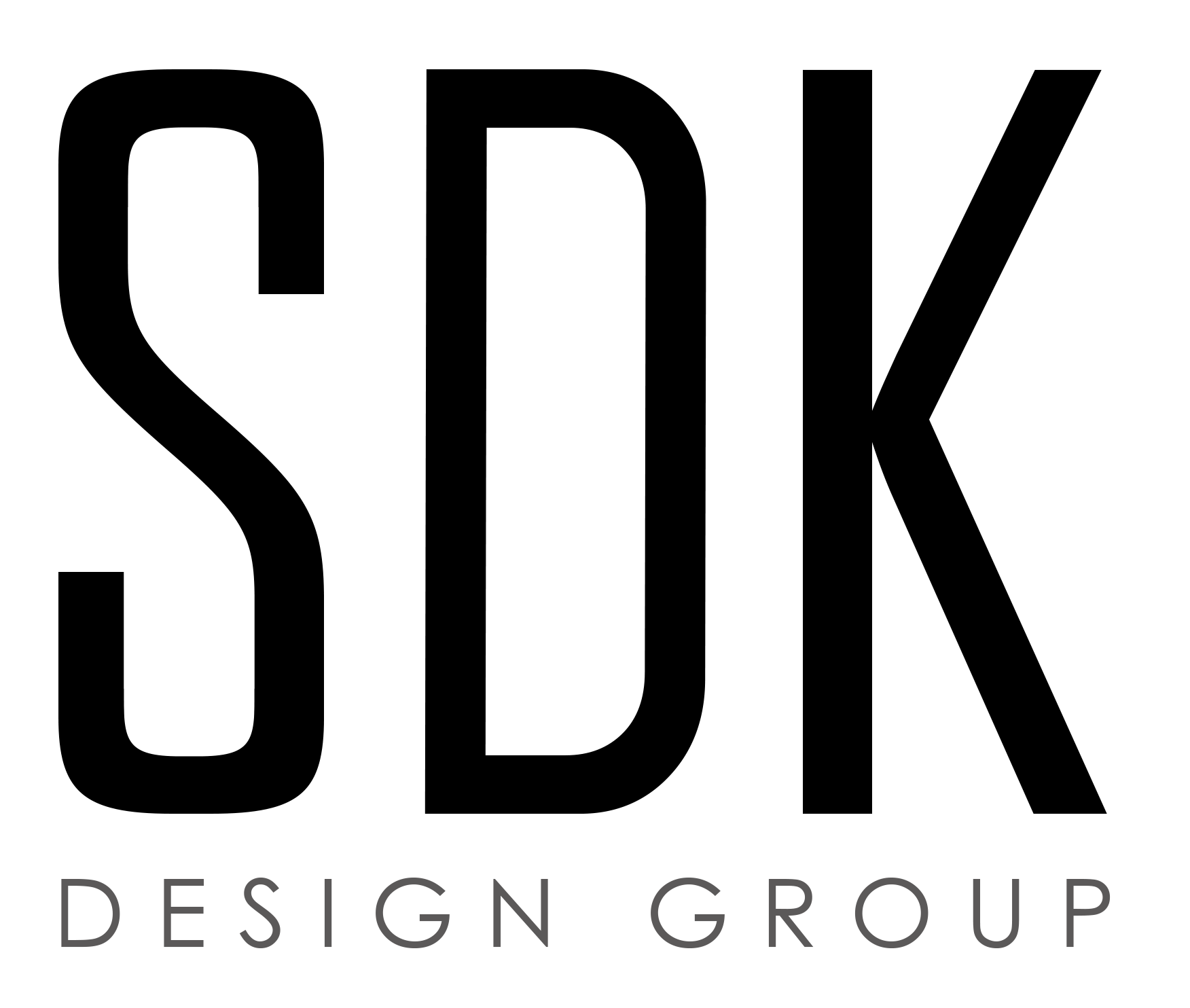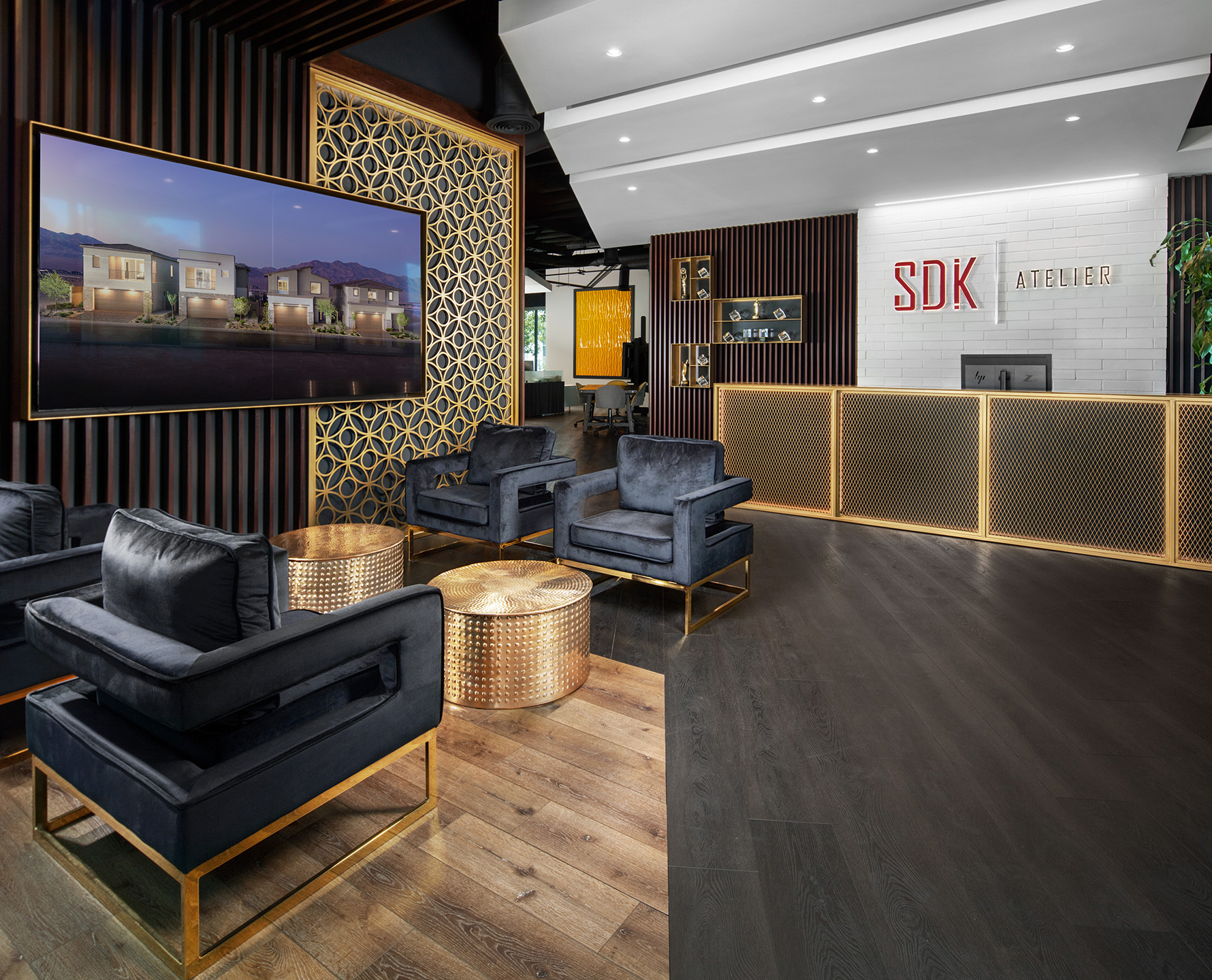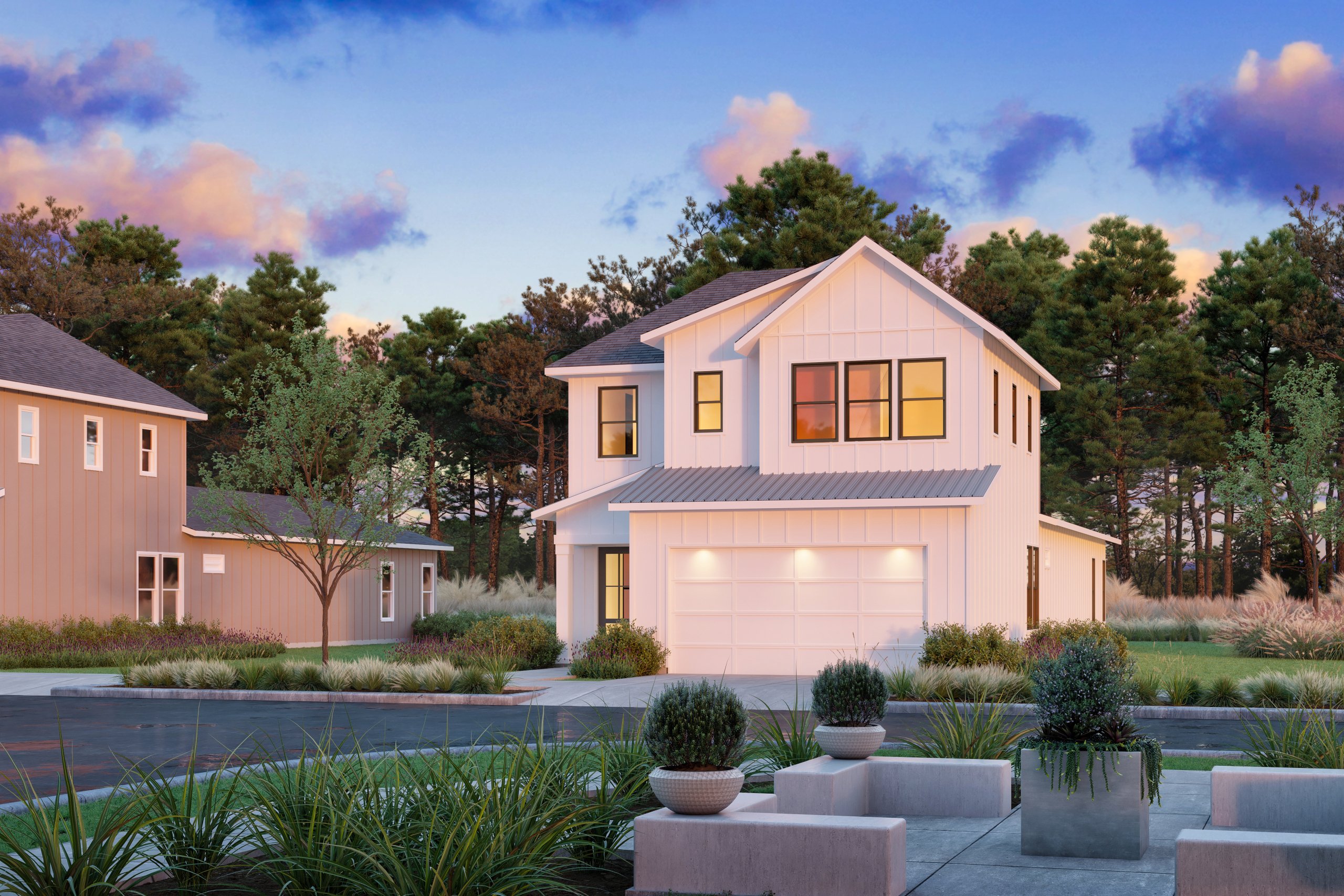Palm Coast
Whether you are looking for a year-round home, a summer residence, or a vacation home, the Palm Coast community provides the solution. Located in the Heart of Palm Coast, this community features new affordable single-family homes with picturesque lake and preserve views. With home designs inspired by Coastal, Craftsman, and Farmhouse architecture to choose from allow for residents to feel as if they have a sense of individuality amongst the neighborhoods. As with the integrity of any historical city or township, the legacy of Palm Beach is at risk without innovative caretakers that work to uphold it. Fortunately, that legacy is being carried forward by skilled professionals steeped in the traditions of architecture and arts. These home’s unique designs surpassed the expectations, making it an outstanding addition to the community that blends impeccably with the surrounding landscape. Its stately exterior blends exquisite details work, and light delicate colors; creating a refreshing break from the traditional.
PROGRAM
2,100 – 2,525 S.F.
3 Bedrooms
3.5 Bathrooms
Flex Room
2-Car Garage
LOT SIZE
40′ x 70′
CATEGORY
Conventional SFD
SERVICES
Architecture
Color & Material Selection





