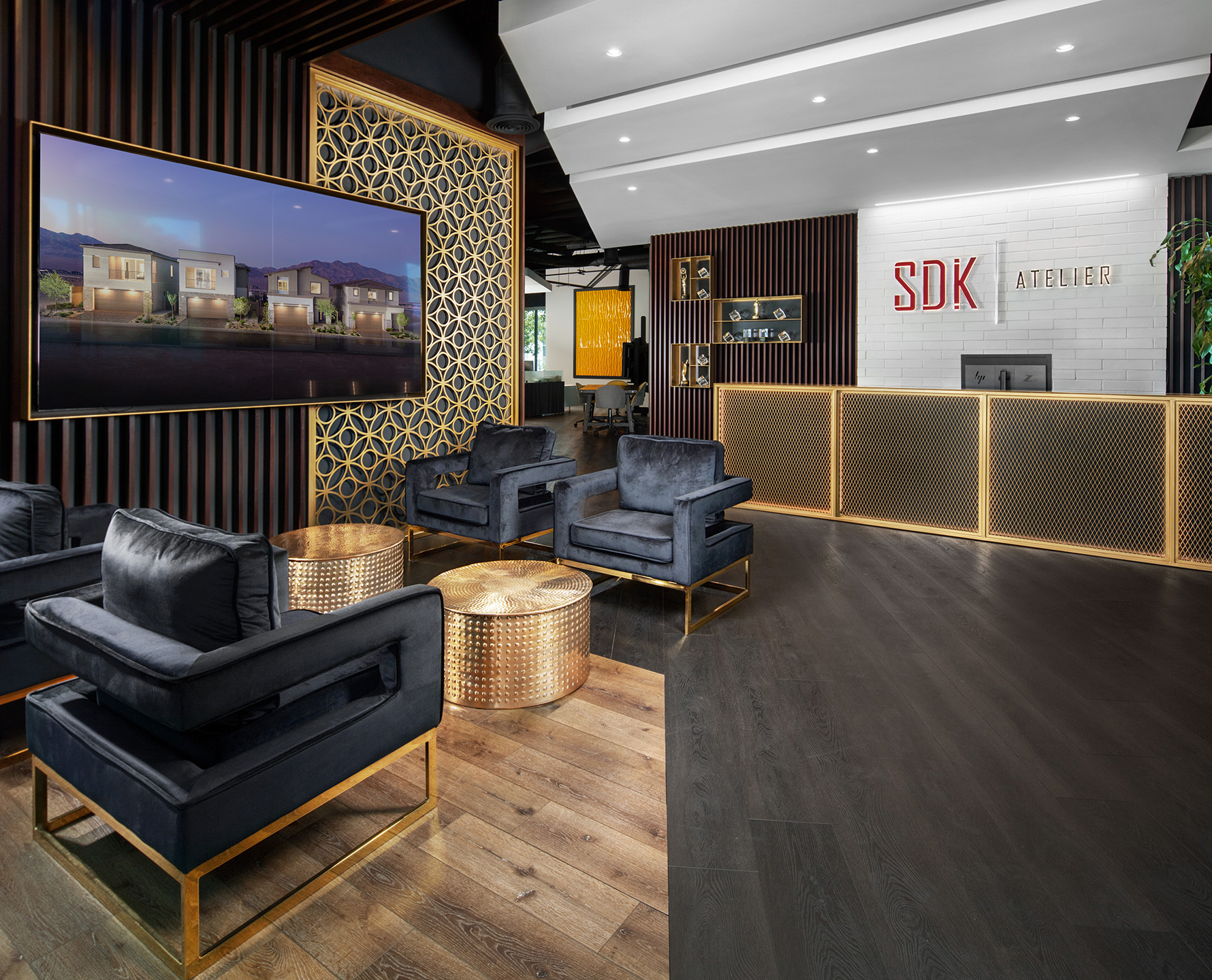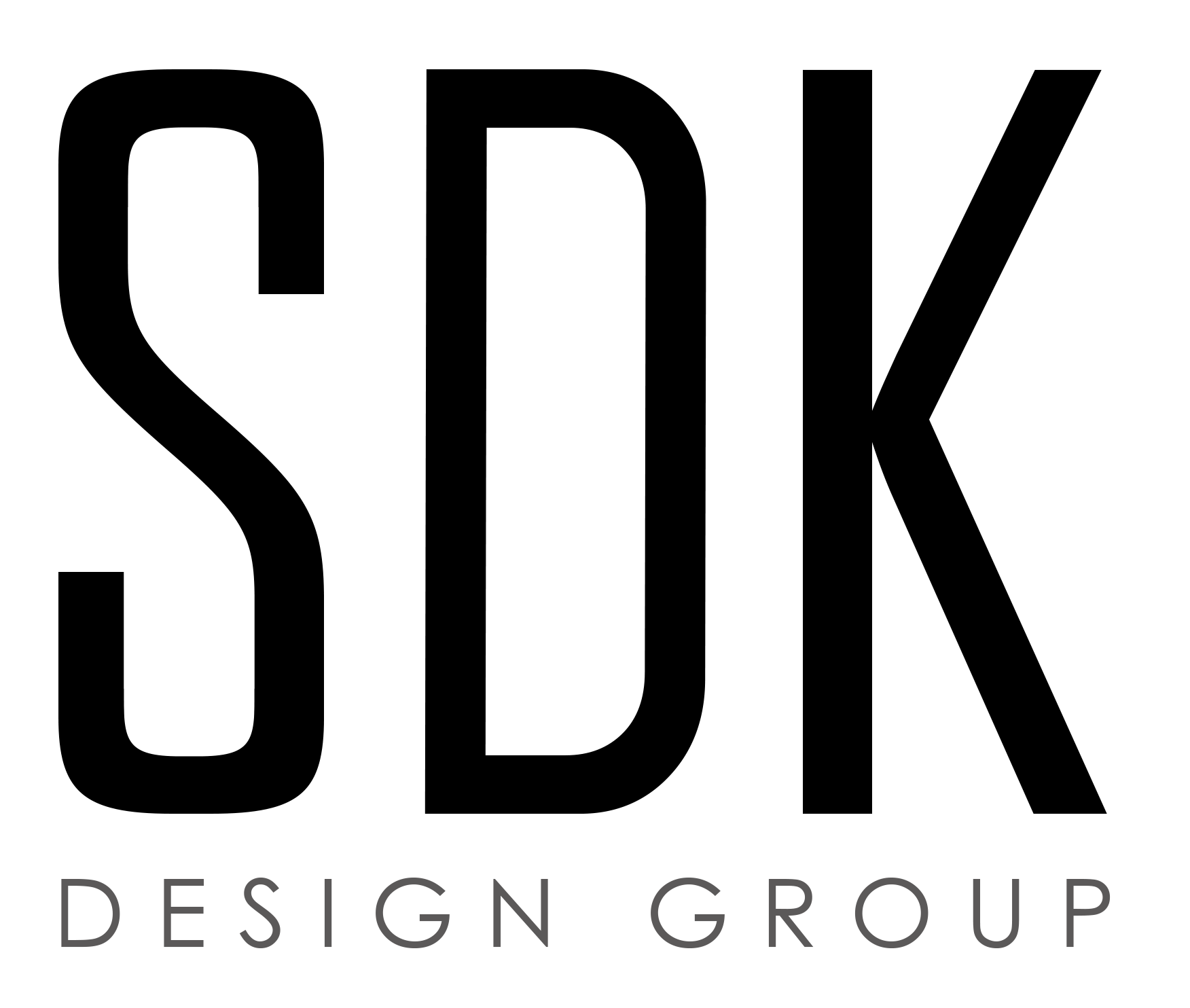Haus Of Design
INTERIOR DESIGN SERVICES
Haus of Design is a full-service interior design firm primarily located in Costa Mesa, CA, with additional offices in Irvine, CA, Scottsdale, AZ, and the D.C. Metro Area. We provide comprehensive interior, staging, and branding services that begin with getting to know one another! Our creative team has decades of combined experience in the design industry, always staying up to date with the most cutting-edge technology and remaining at the forefront of the design world.
SERVICES
INTERIOR DESIGN
We trust in the ability of beautiful interiors to transform daily life. Our designers hold a well-trained eye for quality, craftsmanship, furnishings and textiles, and continue to be recognized for their timeless styles and designs. Stunning designs, whether residential or commercial properties, begin with a complete understanding of a client’s needs and expectations. Our power to develop client relationships based on respect, trust, and confidence have been the key to our success as designers.
STAGING
We focus on providing exceptional property staging so our clients can focus on moving their property. Similar to our custom interior design services, we offer a vision that will be approved and delivered. Haus of Design is available from start to finish, offering quality staging pieces and best in class service.
BRANDING
We help brands uncover and express what makes them unique and how they can drive their companies forward. Collectively we bring strategy, insight, and creative passion to design the best experience for your brand. Our objective is always effectiveness. We use the power of collaboration, strategy and design to create distinctive brands that are expressive, memorable, and iconic.
DESIGN PROCESS
CONSULTATION
In our initial meeting, we’ll work together and create a detailed design brief to determine your needs and wants. After a consultation is requested, we’ll arrange an initial discussion to learn about your lifestyle and vision. Throughout this process of inspiration and collaboration, we’ll explore ideas for transforming your space.
SITE WALK & MEASUREMENTS
Once we have completed the consultation and have an idea of your initial thoughts and inspiration, we will schedule our designers to complete and Site Visit and full measurements of the spaces you want to design. From there we will begin to conceptualize elevations and potential elevations.
CONCEPTUAL DESIGN
After we identify the project’s scope, we’ll conceptualize the overall creative direction. Laying the foundation for a successful project, we’ll frame the design brief and call out the key elements. At this initial stage, we’ll present design concepts, color and material palettes and preliminary floor plans.
MATERIAL & LAYOUT PRESENTATIONS
This comprehensive presentation includes technical AutoCAD floor plans, elevations, product selections, and materials and finish options. Together, we’ll confirm the final design and next steps.
SCHEMATIC DESIGN
We’ll start preparing floor plan options for your review and look at room types, room sizes, window placement, and determine flow of space. Once the floor plan is approved, we’ll start to provide basic elevations, decide on finishes, and the interior details start to get solidified. This is the time we’ll go into kitchen layout, bedrooms, bathrooms, millwork, stair location etc. as well as prepare interior elevations to show cabinetry design, lighting locations and tile installation details.
PROCUREMENT
Haus of Design communicates with all suppliers regarding specifications, ordering, quality inspections, coordination, delivery, and financials. In this stage, everything is examined, and nothing is left to risk. Every furniture finish, fabric details or color specification is recorded and registered and every item’s price is checked and shown clearly to the client.
SPECIFICATIONS & PLAN SETS
Design drawing specs are completed to ensure the design integrity over the life of your project. The package you get may include building elevations and sections, floor plans, the site plan, window schedule, millwork plan, finishes plan, reflected ceiling plan with lighting locations, interior elevations, and other sections as required. There will also be an interior and exterior specifications document that outlines all the materials, finishes, and installation methods.
INSTALLATION
Our project leaders will work in tandem with your architect and contractor to ensure that their teams install everything as presented.



